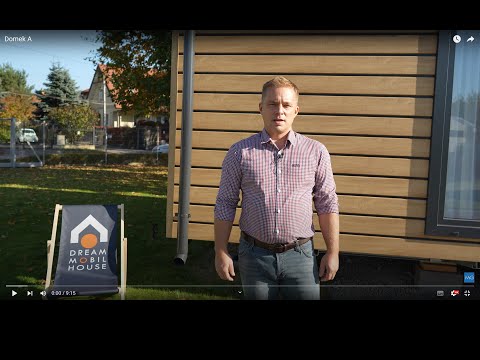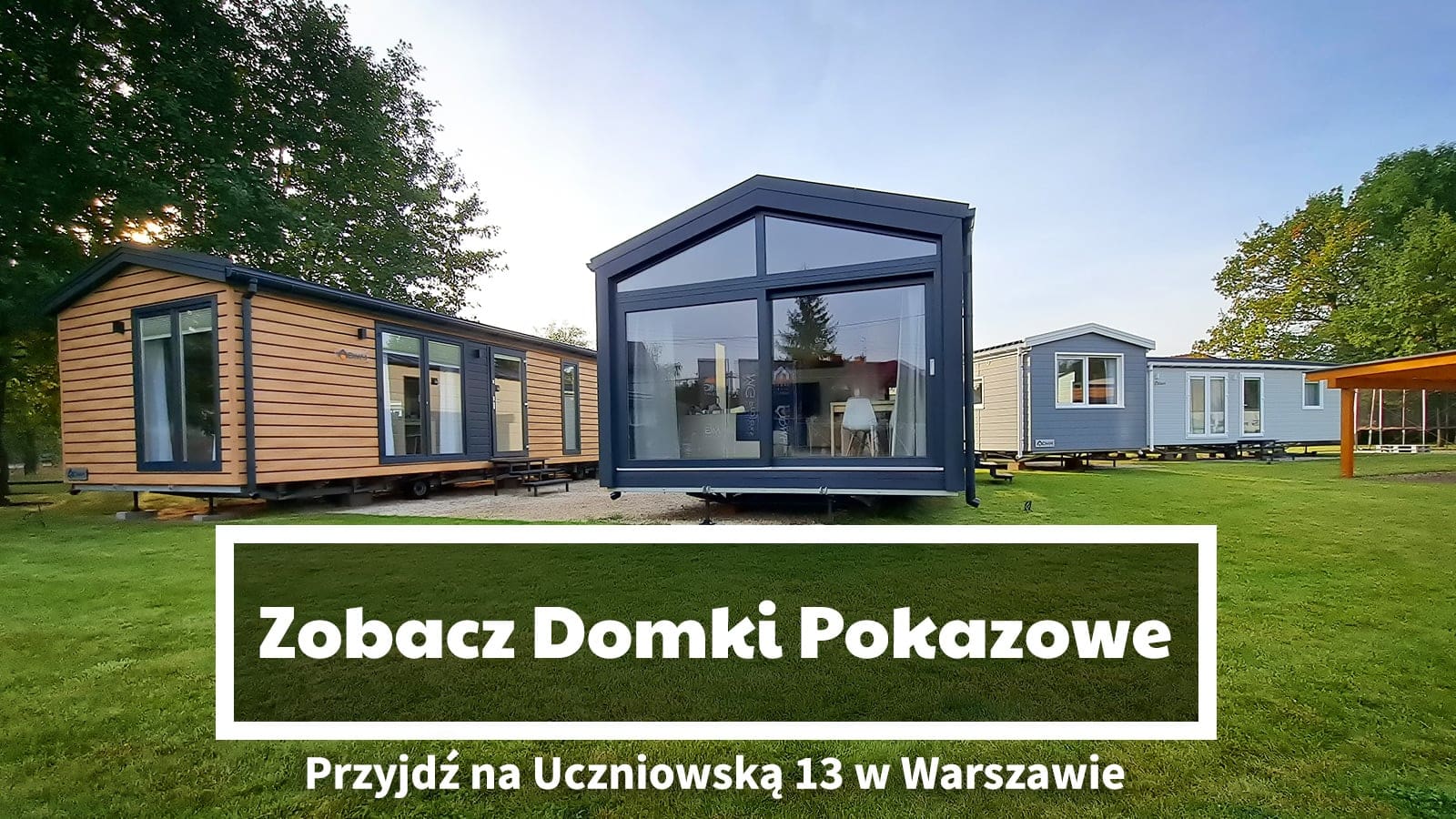Mobile house C
https://dreammobilhouse.pl/wp-content/uploads/domek-mobilny-model.jpg
4.9
15
5
1
189666
PLN
InStock
Domek mobilny C to praktyczny, funkcjonalny domek mobilny, o nowoczesnej stylistyce, utrzymany w jasnej czystej kolorystyce, w rozsądnej skali i cenie. Dom mobilny C występuje w dwóch wymiarach zewnętrznych: bazowej wielkości 9,5 x 3,5 m, oraz wariancie powiększonym (przedłużonym): 10,5 x 3,5 m.
47109
EUR
InStock
Mobile house
c
Mobile house C - this is our proposal for a medium-sized mobile house within 35m2 of building area. A practical, functional house, with a modern style, kept in bright, clean colors, in a reasonable scale and price. The house is available in two external dimensions: the basic size of 9.5 x 3.5 m, and the extended (extended) variant: 10.5 x 3.5 m.
The house has 10 variants of functional layout of the interior. External appearance - colors, selection of finishing materials, window arrangement, can be adapted to specific customer requirements. The house has a rectangular body, covered with a roof with an angle of inclination of 12 degrees. The angle of inclination of the roof can be freely increased - adapted to the local requirements of the plot.
Mobile house C from the outside
The roof is finished with metal roof tiles or, alternatively, with seam sheet. The walls of the building are finished - depending on the variant - with Vifront or Kerrafront or Vinylit panels. You can also finish the facades of the house with natural wood (facade boards or vertical rhombus boards), or wood joined with a seam sheet, or order a house completely finished with sheet metal. The colors of the house finished with facade panels can be freely changed, from the proposed combination of light gray with white, through a completely white facade, to a wooden or black facade.
In individual variant versions of the house, the size and position of the windows change with the change in the arrangement of the rooms. The house can be made on a mobile floor frame - with wheels, or on a fixed floor frame - without wheels (lower). In both cases, we recommend placing the structure on point foundations. In each case, the house is one compact whole and can be transported and moved without any problems.
Interior of a mobile house C
The interior of the Model C house in the basic variant consists of a living room with a kitchenette and a load-bearing part with two bedrooms and a bathroom. The functional layout ensures free living in a house for a family of 4, regardless of how it is used - as a summer house or as a year-round house. With an additional fold-out bed in the living room, the house can sleep up to 6 people. Large glazed windows and balcony doors add spaciousness and light to the interior.
The interior in each equipment option is completely finished, with wall, ceiling and floor cladding. The internal walls are finished with PVC panels or Strama panels, or alternatively, panels Kerradeco, Fibo or furniture board. For people who like a rustic interior finish, we offer walls made of natural wood. The ceilings of the house are clad with PVC or Strama panels. We can also offer a ceiling in natural wood. The floors of the house are lined with a Lentex PVC floor covering with high abrasion resistance. We can also make a floor made of vinyl panels, or a floor made of laminated wood floor panels. In the Premium version, the mobile house is fully furnished. Furniture is made in our company from wood-like laminated boards, or in a selected color without wood texture. Household appliances, sanitary utensils and upholstered furniture, depending on the selected specification, are elements of the house's equipment.
A detailed description of the finish and additional equipment of our mobile houses - click here
Virtual tour around the house
Parameters of the mobile house C
Mobile house C is offered in two variants of external dimensions: 9.5 x 3.5 m and 10.5 x 3.5 m, in 10 versions of the interior (see below - variants of the mobile house model C). The structure of the house consists of a lower steel floor frame - painted or galvanized, depending on the specification of the order. The other elements of the house: ceiling, floor, walls and roof are made of a wooden frame structure made of certified C24 wood. The floor, walls and roof are insulated: thermally, vapor barrier and windproof - with mineral wool, membranes and foils. Partitions have diffusion openness and very good and tight vapor barrier.
Depending on whether we choose a variant of a summer house or a year-round house, the thickness of thermal insulation in partitions is: for walls 10, 15 or 20 cm, for floors 15 or 20 cm, for ceilings 15, 20 or 25 cm. Finishing of the internal surfaces of the mobile house: on the floor construction boards and final flooring, on walls and ceilings: PVC or Strama, Kerradeco or Fibo boards, or alternatively natural wood (boards). Exterior wall finishing: Vox Vifront or Kerrafront wall panels, Vinylit panels, natural wood or seam sheet. Roofing: tile sheet or seam sheet in a selected color. External window and door joinery: double-pane or triple-pane PVC windows - depending on the specification and purpose of the house. Exterior doors - PVC glazed or full steel. Internal doors: board, e.g. Dre, or on request, board made of waterproof MDF and varnished.
| External dimensions | 3,5 x 9,5 m |
| Building area | 33,25 m2 |
| Total area | 33,25 m2 |
| Usable area | 29,04 m2 |
| Gross volume | 94 m3 |
| Net volume | 72 m3 |
| Number of people / beds | 4 + 2 |
| The height from the floor to the ridge | 2,85 m |
| Ridge height with frame without wheels | 3,44 m |
| Ridge height with frame on wheels | 3,69 m |
| Room height | 2,25 m – 2,55 m |
| The angle of the roof | 12 degrees |
| The weight of the house | 7 tons |
| House structure | Steel and wood |
| Minimum number of support points for a point foundation | 6 |
| Energy performance for year-round version | EP 66,2 kWh/(m2) |
Wall construction:
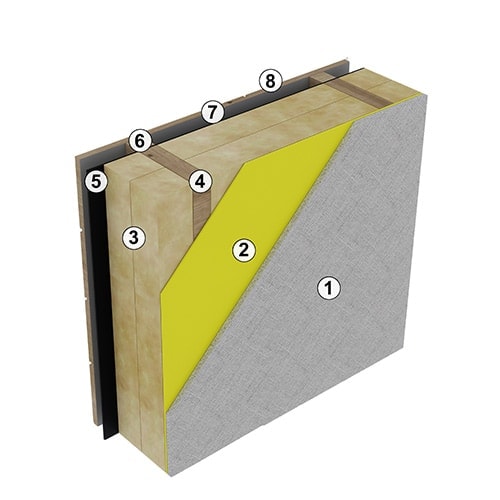
- Wall cladding.
- Vapor barrier foil.
- Izolacja – wełna mineralna (dom letniskowy 10 cm; dom całoroczny 20 cm).
- Słupki konstrukcyjne szkieletu drewnianego ścian zewnętrznych – drewno C24 (dom letniskowy 95×45 mm/120×45 mm; dom całoroczny 195×45 mm).
- Windproof membrane.
- Wooden battens 5×5 cm.
- Ventilation space.
- Facade cladding.
Floor construction:
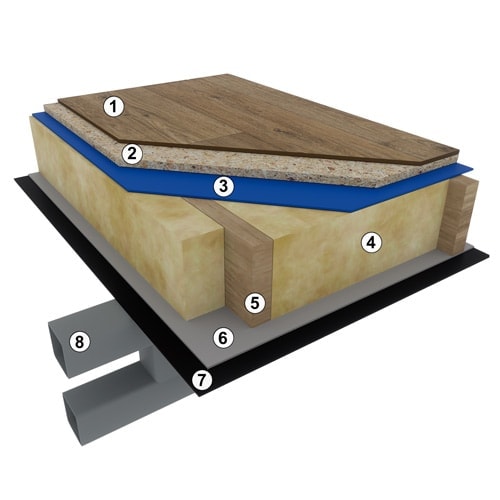
- Floor finishing.
- MFP floor construction board 22 mm.
- PE foil.
- Izolacja – wełna mineralna (dom letniskowy 15 cm; dom całoroczny 20 cm).
- Wooden structure.
- Windproof membrane.
- Siatka stalowa 6×6 mm przeciw gryzoniom.
- Steel frame construction.
Roof construction:
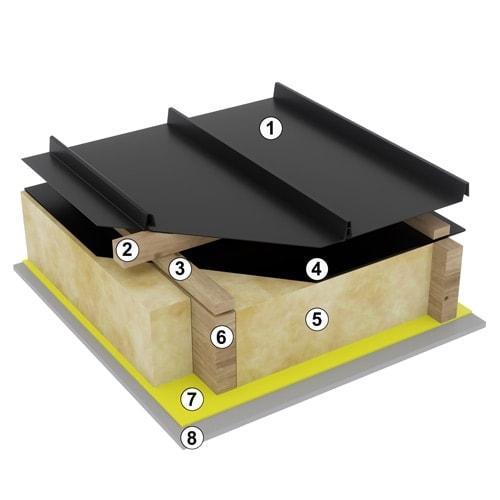
- Roofing.
- Wooden battens 5×5 cm.
- Counter battens 2.5×5 cm.
- Windproof membrane.
- Izolacja – wełna mineralna (dom letniskowy 15cm, dom całoroczny 20 cm).
- Belki konstrukcyjne dachu – drewno C24 (dom letniskowy 145×45 mm; dom całoroczny 195×45 mm).
- Vapor barrier foil.
- Ceiling cladding.
Installations in the house:
Complete electrical installation 230/380 V with a fuse panel, with a set of sockets, connectors and ceiling lighting points.
Water and sewage system with power supply and sewage disposal under the floor of the house, with a water drain
Heating installation to choose from - electric radiators with programmers and thermostats, or electric underfloor heating, or central heating installation from a gas cylinder boiler or powered by an air-to-water heat pump with heat distribution by radiators or underfloor heating.
Domestic hot water, with a capacity of 50 or 80 L, or a instantaneous hot water heater in a gas furnace, or a heat pump.
Ventilation: in houses in the summer variant, exhaust ventilation with ventilation grilles + window air vents in the windows, in all-year-round houses, we suggest the use of mechanical ventilation with recuperation: with a central recuperator, or alternatively, wall recuperators.
Air conditioning: we offer a split air conditioning installation with an indoor unit in the living room.
Elements of a smart house: we can additionally offer an alarm installation, and management of heating, hot water and mechanical ventilation from the position of the application on a mobile phone.
A detailed description of the finish and additional equipment of our mobile houses - click here
Plans of the mobile house C
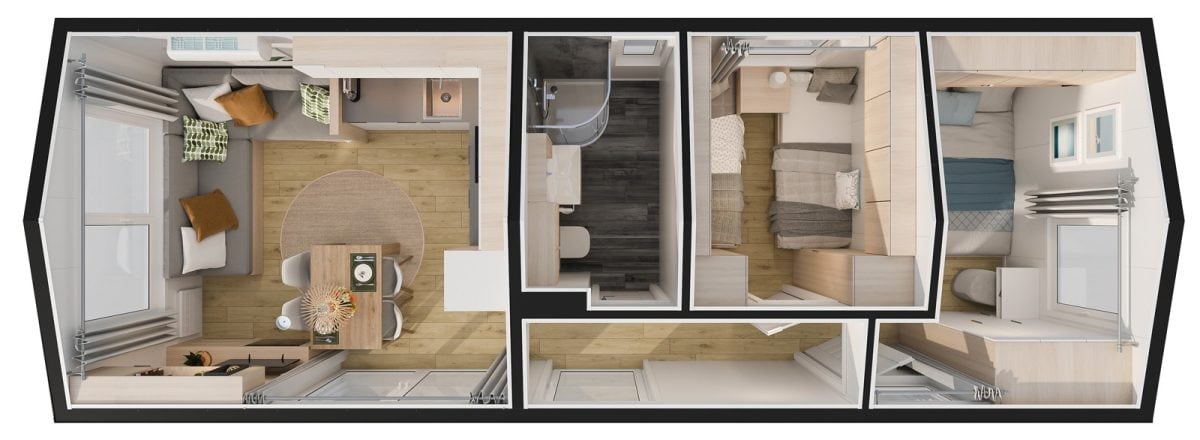
The interior of the mobile house model C consists of a living room with a kitchenette and a night area with two bedrooms and a bathroom. We enter the house through the entrance door to the entrance corridor, and from it to the sides - to the living area or to individual rooms. The living room with a kitchenette is equipped with a corner piece of furniture, with a fold-out double bed and a large storage space (e.g. for bedding), a dining table with chairs, a TV wall with cupboards and a built-in electric fireplace.
Aneks kuchenny proponujemy tutaj w układzie litery “L”, z szafkami dolnymi i górnymi, z oknem panoramicznym pomiędzy szafkami. Kuchnia wyposażona jest w zlew z okapnikiem, płytę kuchenną 2 lub 4-palnikową, lodówkę podblatową. Zabudowę kuchni zamyka od strony korytarza szafa z bojlerem na wodę i miejscem na ubrania wierzchnie, buty i odkurzacz. Z salonu mamy do dyspozycji duże obniżone okno w szczycie domu, oraz podwójne drzwi balkonowe na taras. Bardzo przestronna i wygodna łazienka mieści narożną kabinę prysznicową, miskę ustępową, umywalkę z szafkami, półkami i lustrem, oraz grzejnik drabinkowy. Sypialnię dziecięcą wyposażono w dwa pełnowymiarowe łóżka ze schowkami, dwie szafy ubraniowe, szafki/regały i mały stoliczek -biureczko. Sypialnia master zawiera pełnowymiarowe łóżko małżeńskie ze schowkiem na pościel, szafę ubraniową i biurko-toaletkę. Prócz bazowego wariantu domu model C zaprojektowaliśmy – 10 wersji alternatywnego urządzenia wnętrza – rzuty wariantowe pokazujemy poniżej.
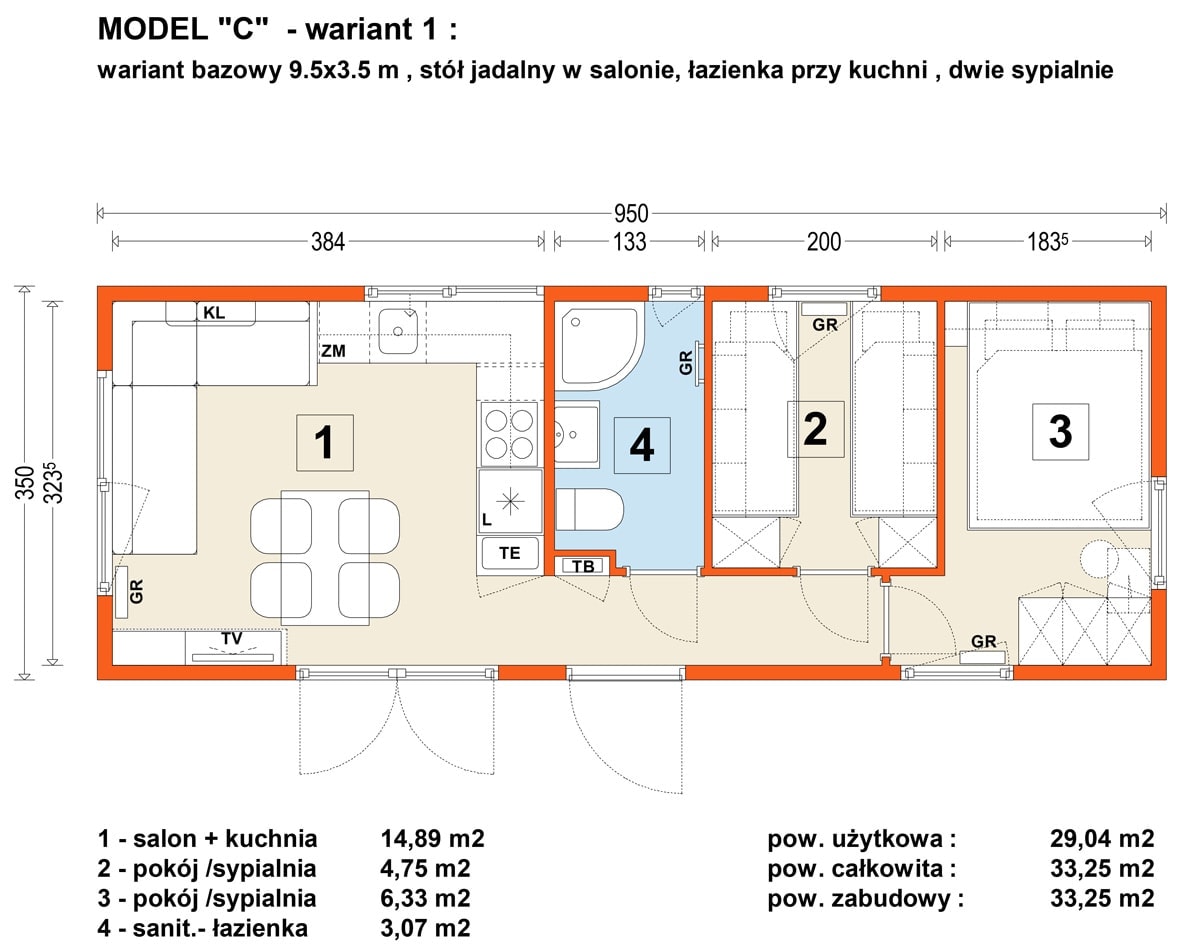
Mobile house C gallery
Variants of equipment of modular houses
Our houses are available in three finishing standards:
Basic - a basic variant of a finished house, with a set of installations, but without furniture.
Comfort - a finished variant with a bathroom and kitchen, with kitchen furniture, bathroom furniture, sanitary utensils, household appliances, but without furniture in the rooms.
Premium - fully finished and equipped with a set of furniture and appliances throughout the house in all rooms.
In addition, you have the option of extensive personalization from the elements of additional house furnishings.
A detailed description of the finish and additional equipment of our mobile houses - click here
Thanks to the long list of accessories for our mobile houses, you can invent and design your house by choosing colors, materials and solutions according to your needs and taste. The process of configuring and personalizing the house is a very simple and pleasant experience, and its effect is a house made to measure in accordance with the wishes and vision of the client. At every step, our designers and traders provide advice, assistance and professional advice.
basic
Basic standard of finishing and furnishing of the house:
Steel and wooden structure of the house; welded steel floor frame, hot-dip galvanized, floor, walls and roof structure made of dried Swedish C24 wood
Floor made of double MFP board 22+15 mm with overlap and tongue-and-groove
Axle(s) and wheels complete for yard transport
Drawbar for transport
Anti-moisture insulation, vapor barrier and windproof insulation in the floor, walls and roof
The bottom of the house is secured with a 6mm steel mesh + a membrane that allows the floor to breathe
Thermal insulation 15 cm of mineral wool in the floor and15 cm in the roof. Thermal insulation 10 cm of mineral wool in external walls
Roofing made of metal roof tiles or seamed sheet metal, flashings made of coated metal sheets, PVC gutters and downpipes
PVC double-glazed windows with 6-chamber frames, with ventilators ensuring air circulation inside
Patio doors with a movable post
External PVC glazed doors with a double lock or insulated steel doors with a double lock
External finish of window and door glyphs made of processing sheet
Mdf interior doors in veneer with an adjustable door frame
The floor is finished with a vinyl covering with high abrasion resistance
PVC skirting boards
Ceiling strips made of lacquered MDF or wood
Finishing the internal walls of the house with PVC panels
Finishing of the external façade with painted wooden boarding Vox Vifront
Complete installation of water and sewage, electricity, rtv/internet, ventilation
Complete equipment with contacts, sockets, connectors
Preparation of electrics for the installation of electric radiators and an electric boiler
Compact toilet bowl, shower tray, approaches to sanitary utensils and fittings
Fuse switchboard
External installation entrances for water, sewage and electrical power to the house under the floor, with preparation for seasonal water drainage
Ventilation in the bathroom and kitchen - wires and electrical installation
Internal LED lighting
Outputs for external lighting (for wall lamps)
Rtv antenna cable outside the house
Preparation for connecting the anti-freeze cable for the water supply line
comfort
Standard Basic and additionally:
Shower cabin 80×80 – 90×90 depending on the house model
Bathroom washbasin with a battery and a lower washbasin cabinet, a mirror and LED backlight
Exhaust bathroom fan
50 L electric boiler in a built-in cabinet
Electric ladder bathroom radiator
Panel electric heaters in each room
Lower kitchen cabinets in standard veneer with a top
Upper kitchen cabinets in standard veneer
Kitchen sink with faucet
Built-in under-counter fridge with freezer compartment
Two-burner electric hob
Kitchen hood built into the upper cabinets
premium
Standard Comfort and additionally:
Dining table with four chairs
TV cabinet in the living room
A bed in the master bedroom with a width of 160 cm with a mattress and a chest for bedding
Beds in a children's bedroom with mattresses
A wardrobe in the master bedroom
A wardrobe in a children's bedroom
Bedside tables and tables in bedrooms (according to the house model)
Wall cabinets in the bedrooms above the beds (according to the model of the house)
The headboards of the beds in the bedrooms are made of furniture board
Model C mobile house variants
Mobile house model C has 9 additional variant versions of interior development, in addition to the base variant. Versions 1, 2, 3 have basic dimensions of 9.5 x 3.5 m, and variants 4, 5, 6, 7, 8, 9, 10 are extended by one meter and have 10.5 x 3.5 m, and an area total 36.75 m2.
We have here variant versions with an enlarged living room, with a larger master bedroom, with a large balcony window and a terrace at the top of the house, and versions with a living room in the middle of the house, with rooms on the sides - with access to the terrace from the entrance side or opposite the entrance. Below we show the projections and basic parameters of the variant versions of the Model C. If you have more questions about the variant versions - please contact us by phone or e-mail. The presented variants are just examples of the possibilities that can be obtained from a block of a house with these dimensions and parameters. Together with your help, we can design your own house from scratch - taking into account your ideas and preferences. We invite you to work together.
Mobile house C variant 2
Mobile house C variant 2 is a house with dimensions of 9.5 x 3.5 m. It has two bedrooms, a bathroom next to the kitchen and a round table for relaxation
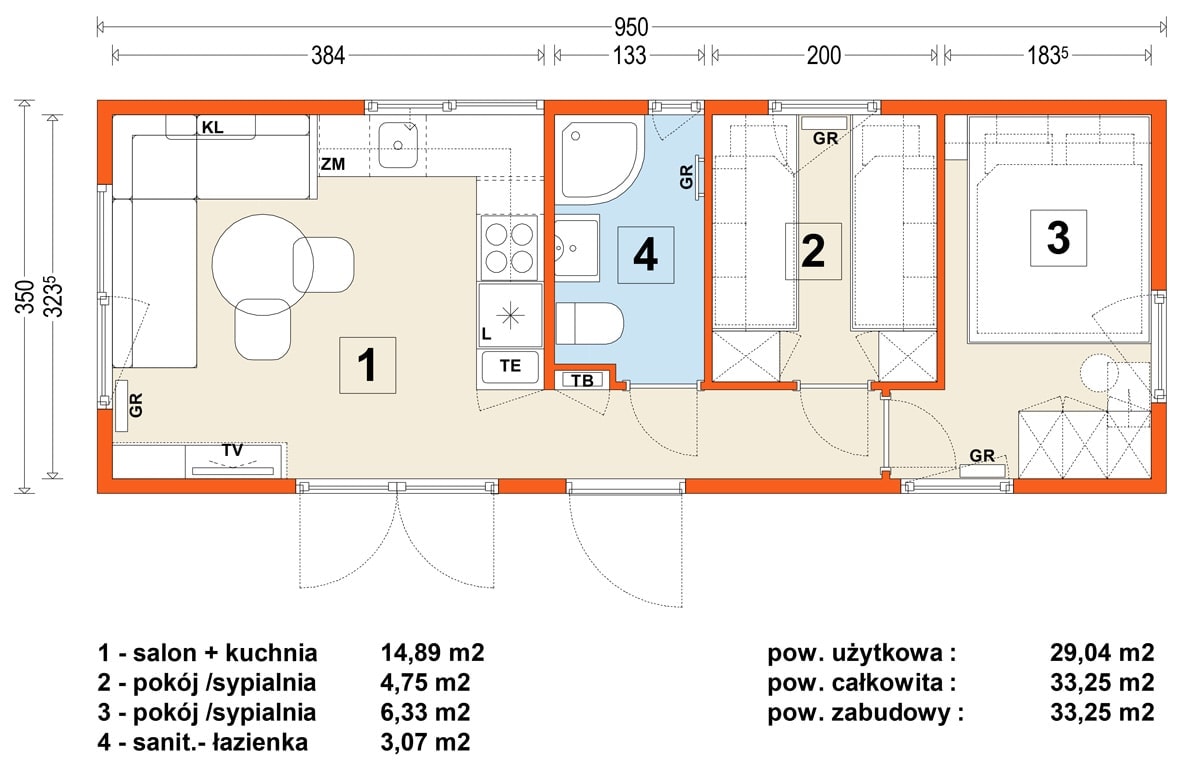
Mobile house C variant 3
Mobile house C variant 3 has dimensions of 9.5 x 3.5 m. In this model, rest is located on the front wall, a larger kitchen, a round table and two bedrooms have also been designed.
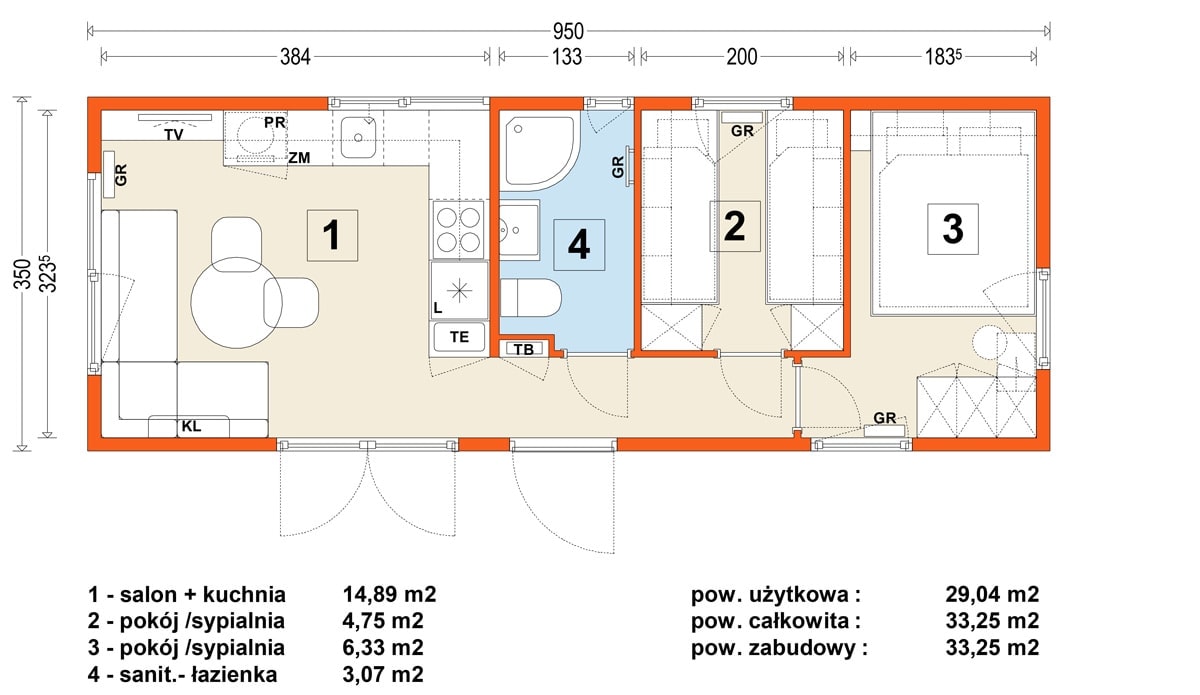
Mobile house C variant 4
The mobile house C variant 4 has been extended and has dimensions of 10.5 x 3.5 m. The mobile house has a dining table, two bedrooms and a master bed with access from the side.
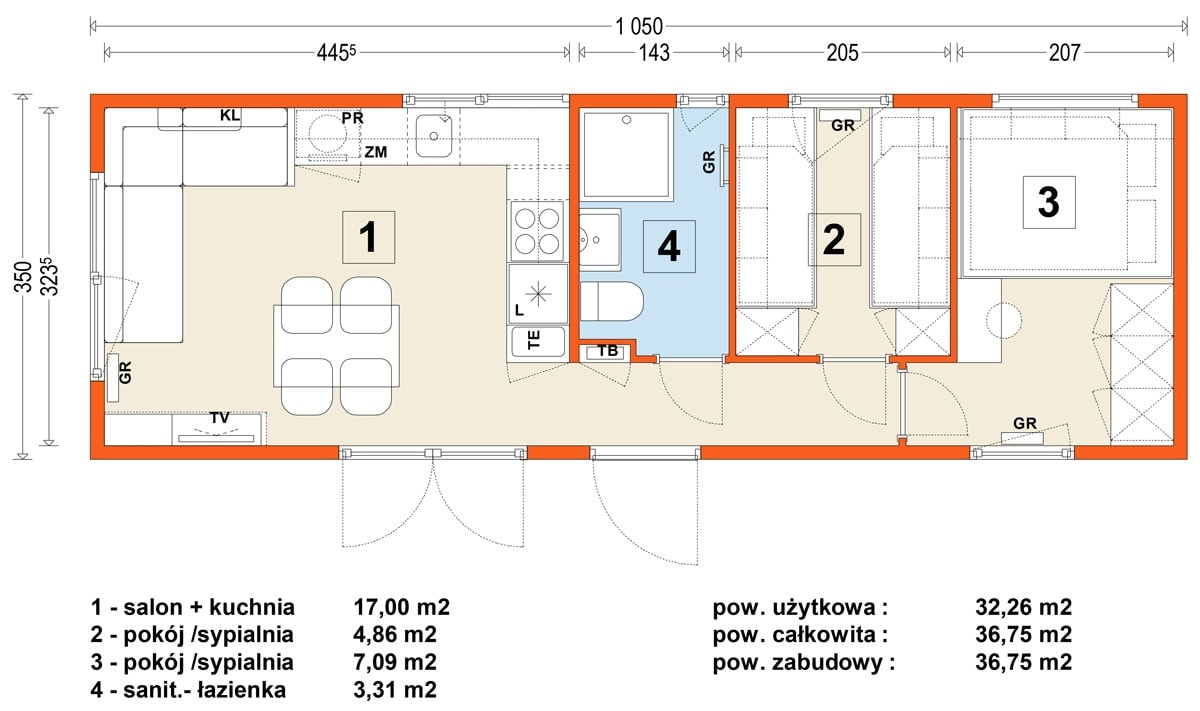
Mobile house C variant 5
Mobile house C variant 5 with dimensions of 10.5 x 3.5 m, with a dining table, two bedrooms and a master bed with cabinets on the sides.
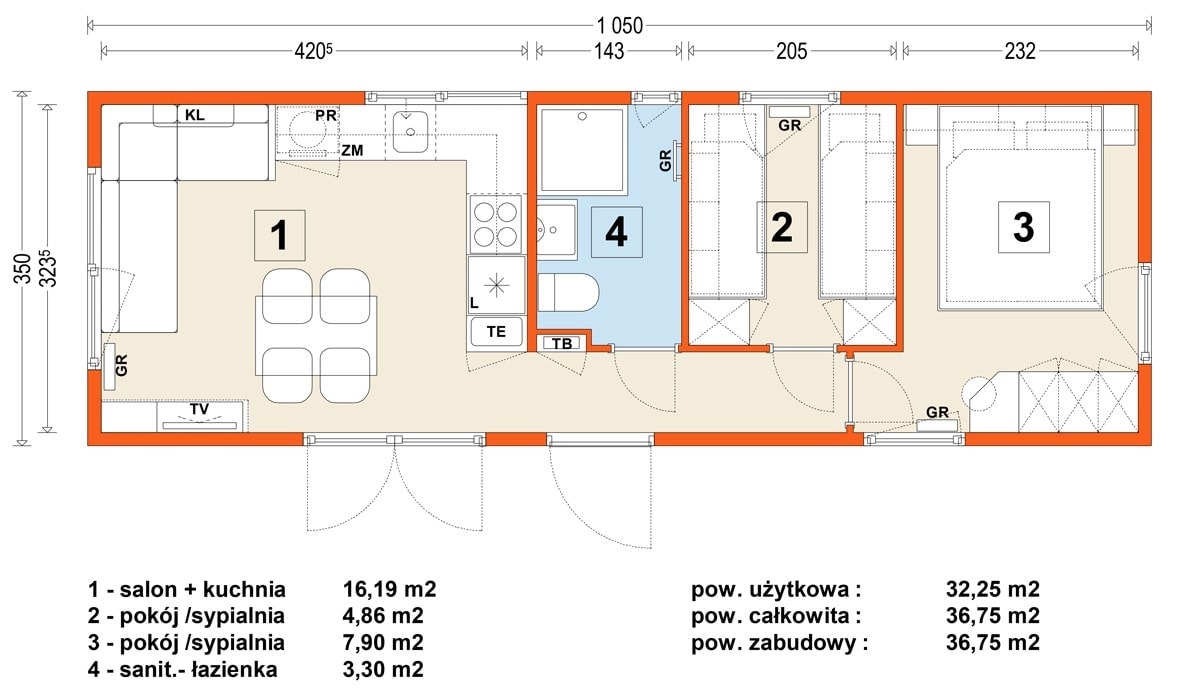
Mobile house C variant 6
Mobile house C variant 6 has dimensions of 10.5 x 3.5 m, a large balcony window in the gable, two bedrooms and a master bed with side access.
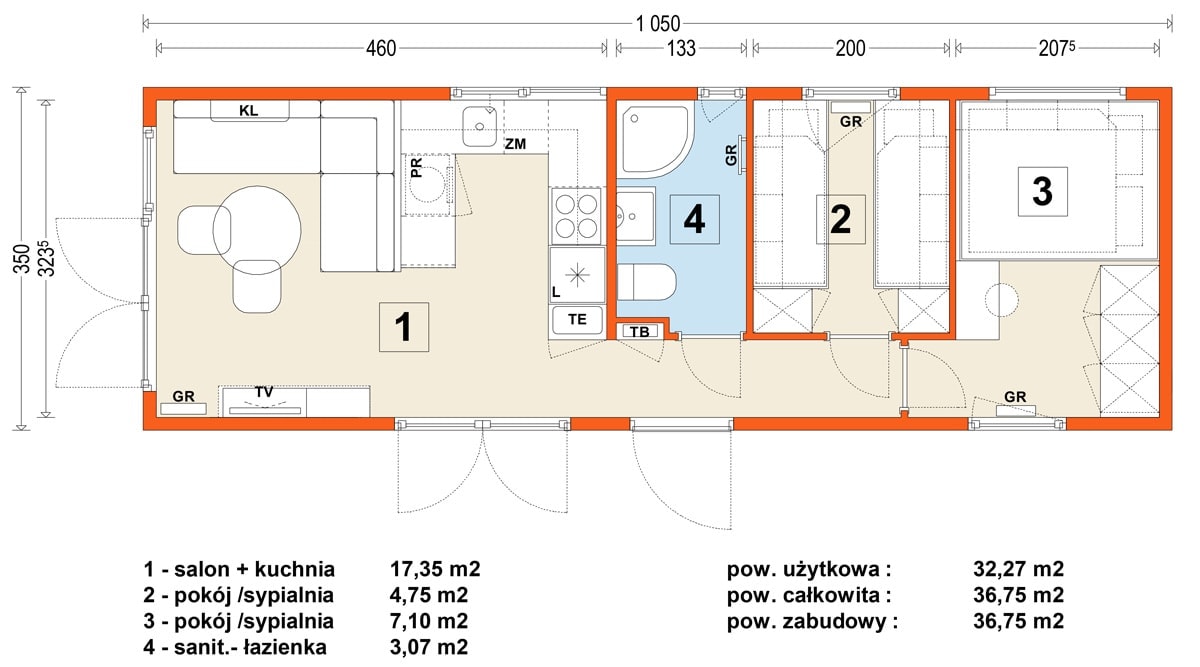
Mobile house C variant 7
Mobile house C variant 7 with dimensions of 10.5 x 3.5 m. This mobile house has a large balcony window in the gable, two bedrooms and a master bed with a cupboard.
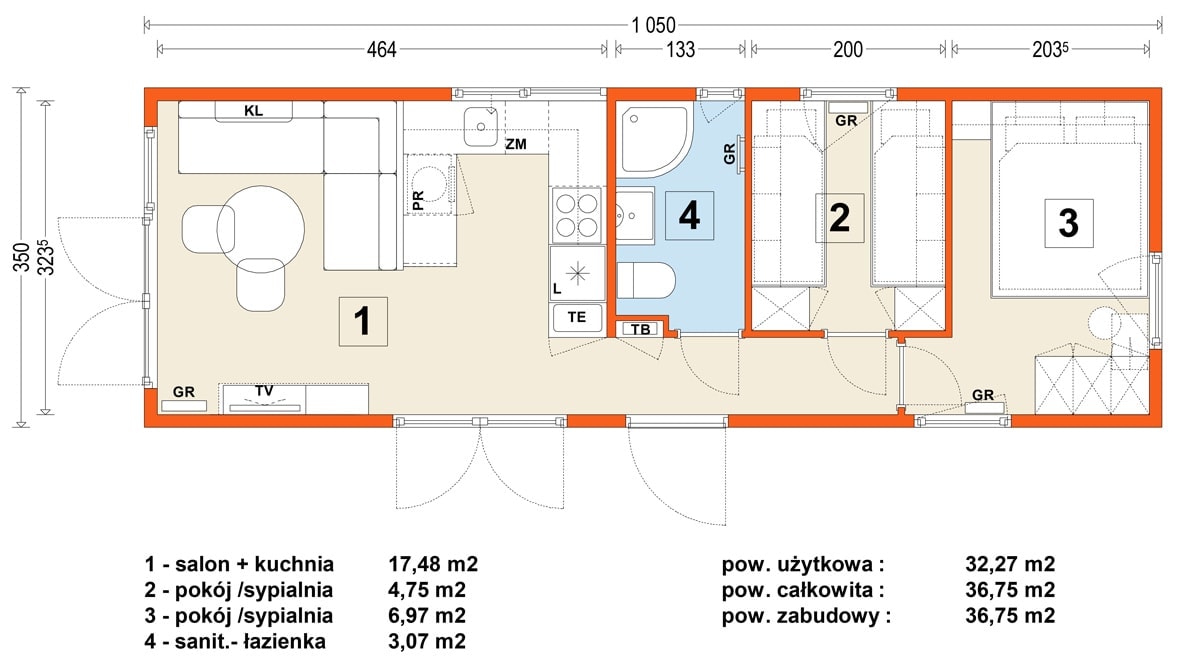
Mobile house C variant 8
Mobile house C variant 8 with dimensions of 10.5 x 3.5 m, with a living room in the middle and two bedrooms.
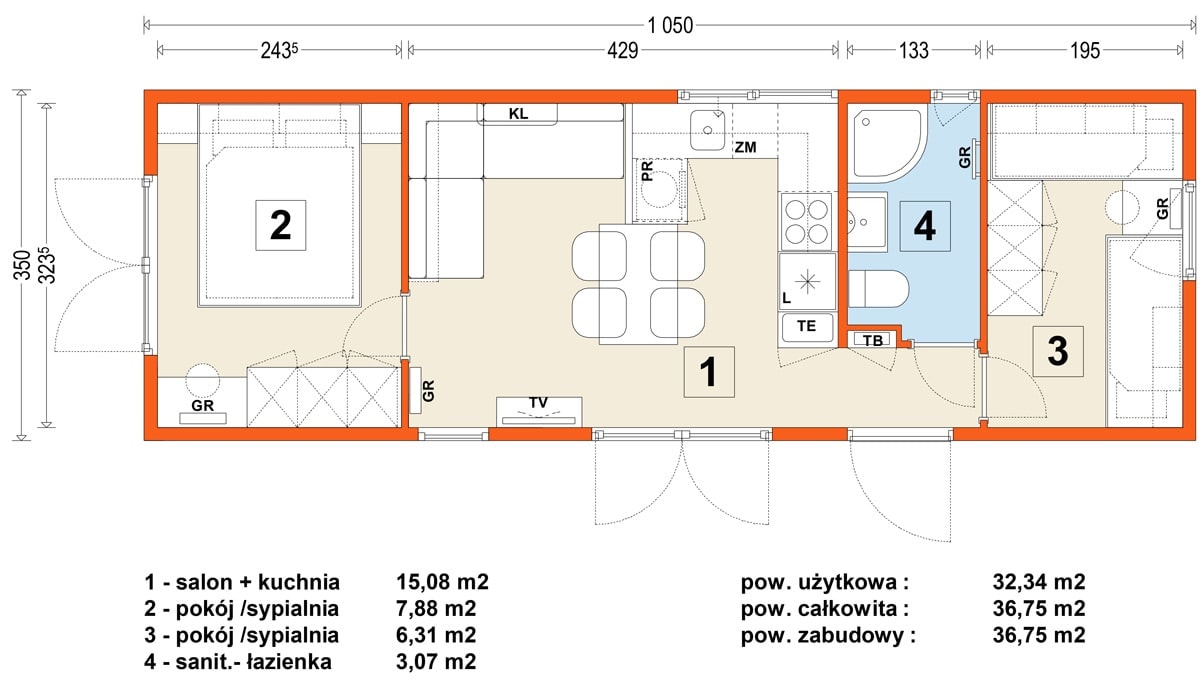
Mobile house C variant 9
Mobile house C variant 9 has dimensions of 10.5 x 3.5 m, a living room in the middle, a table with a seating area, two bedrooms and a terrace at the back.
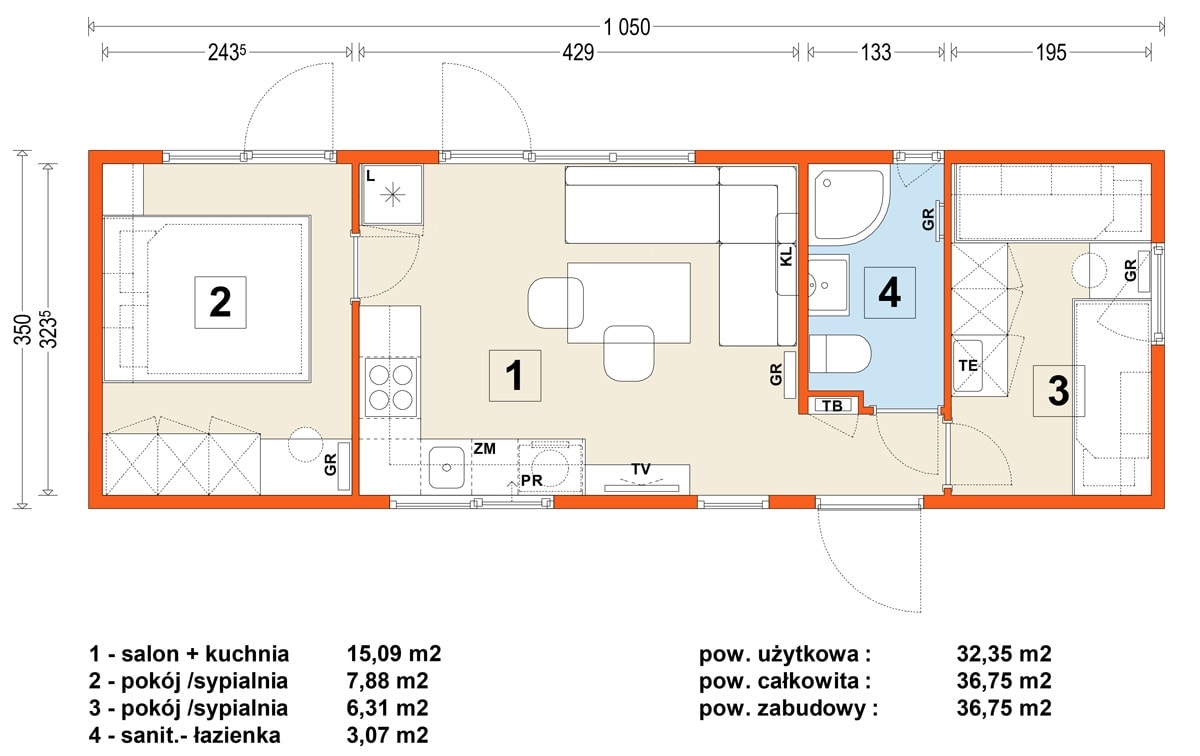
Mobile house C variant 10
The mobile house C variant 10 measures 10.5 x 3.5 m, with a living room in the center of the mobile house, a dining table, two bedrooms and a terrace at the back of the house.
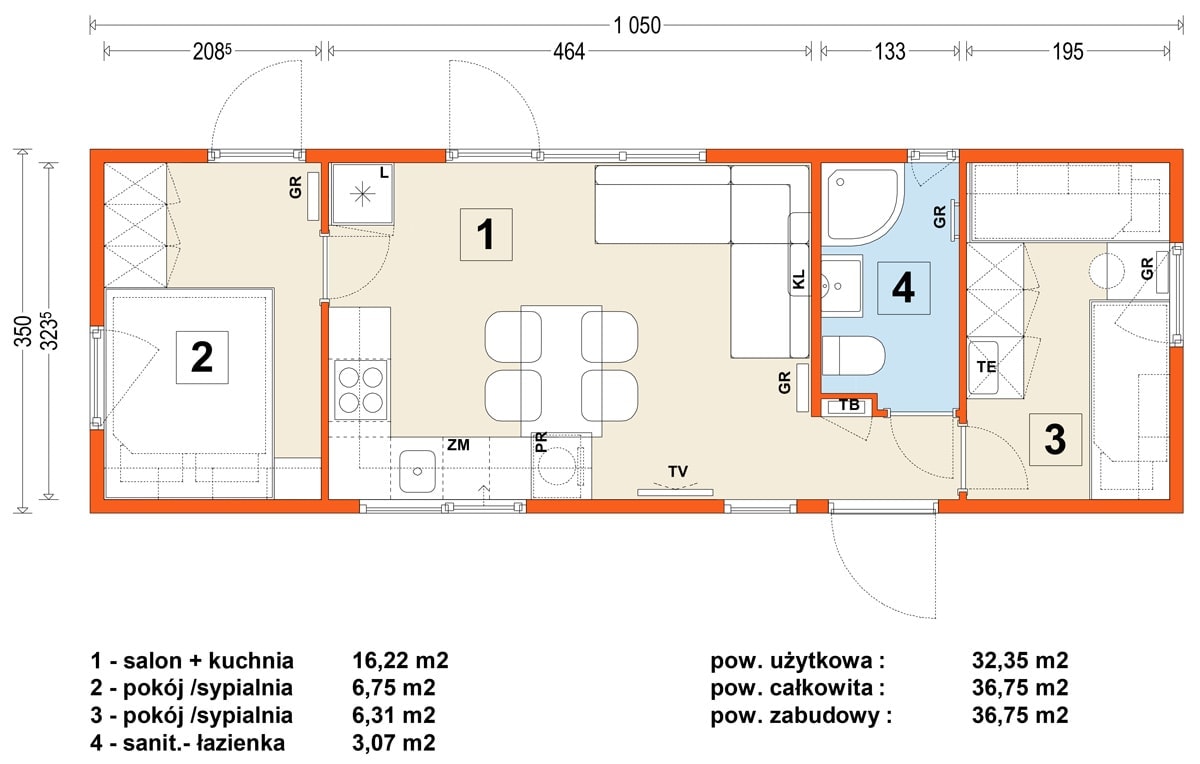




























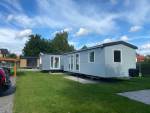



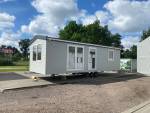






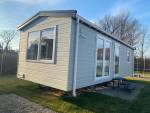

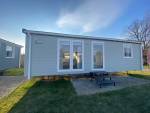


















































































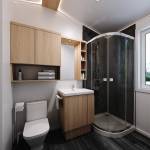

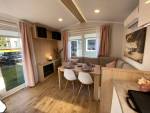
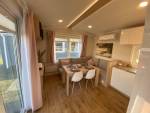




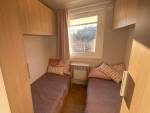

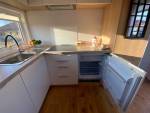
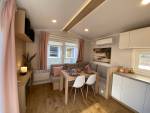
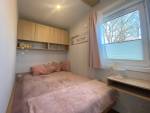
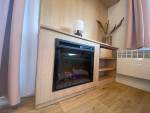
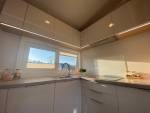
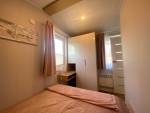
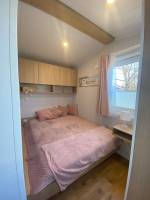
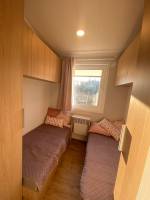
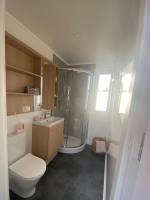
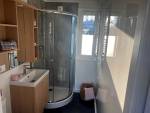
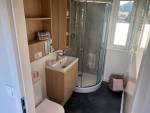
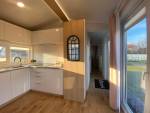
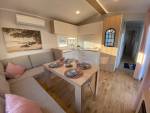
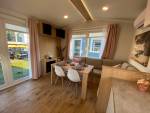
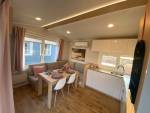

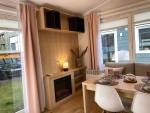























 ►
Wirtualny spacer
►
Wirtualny spacer
