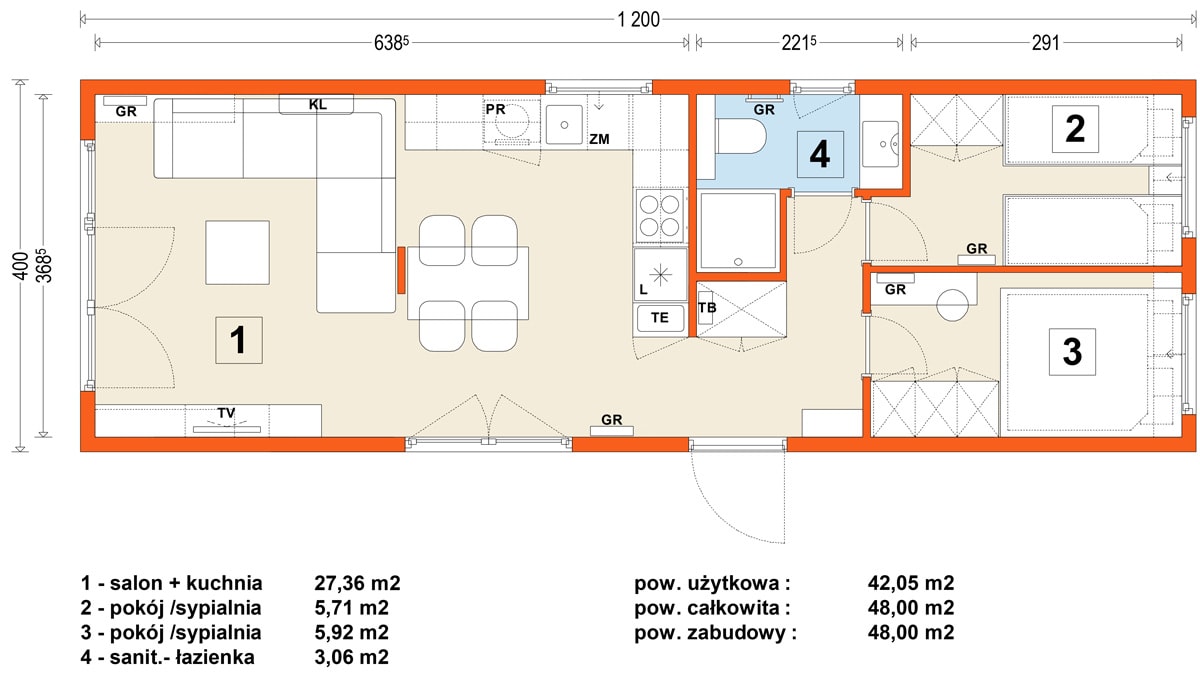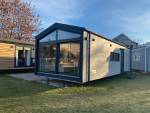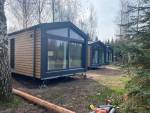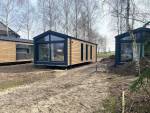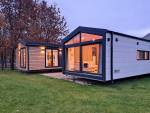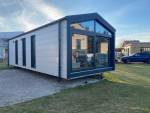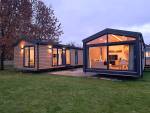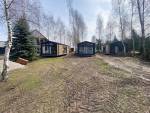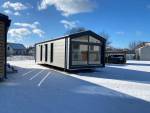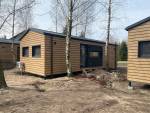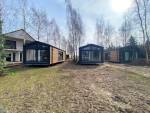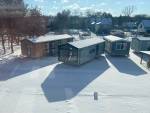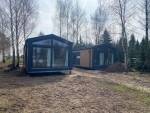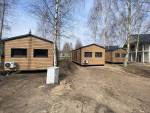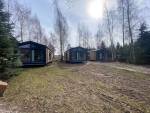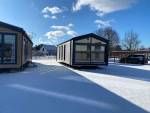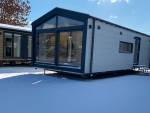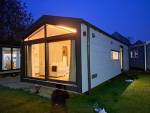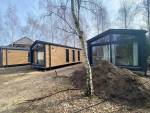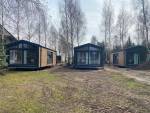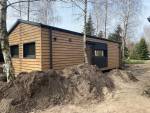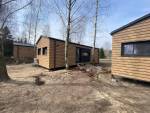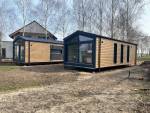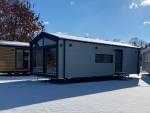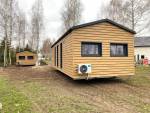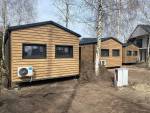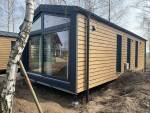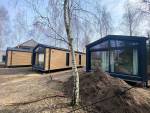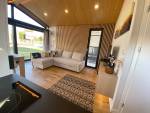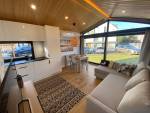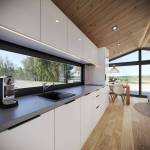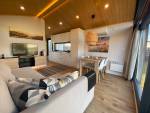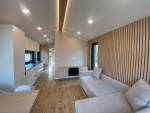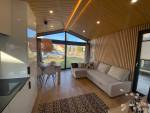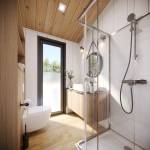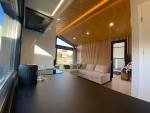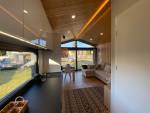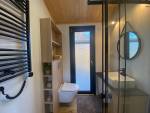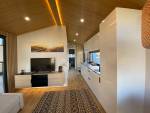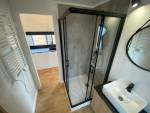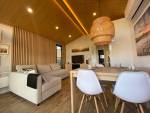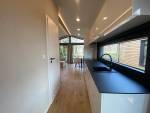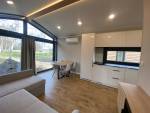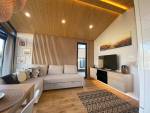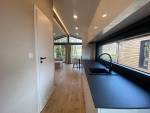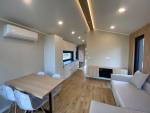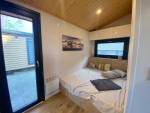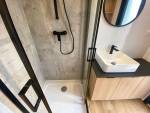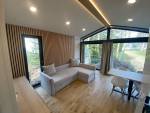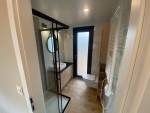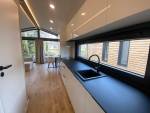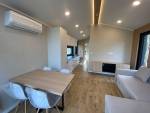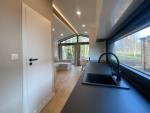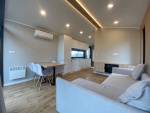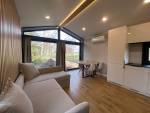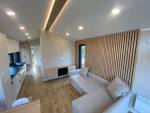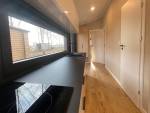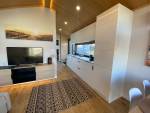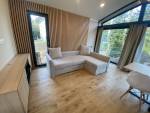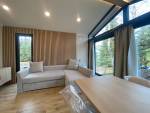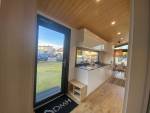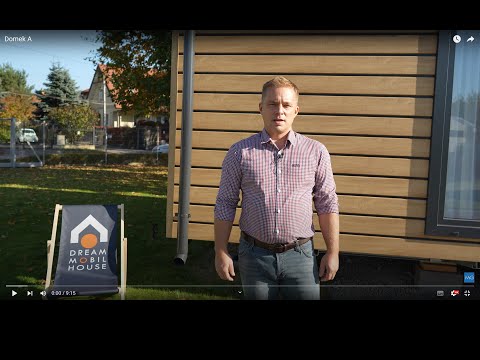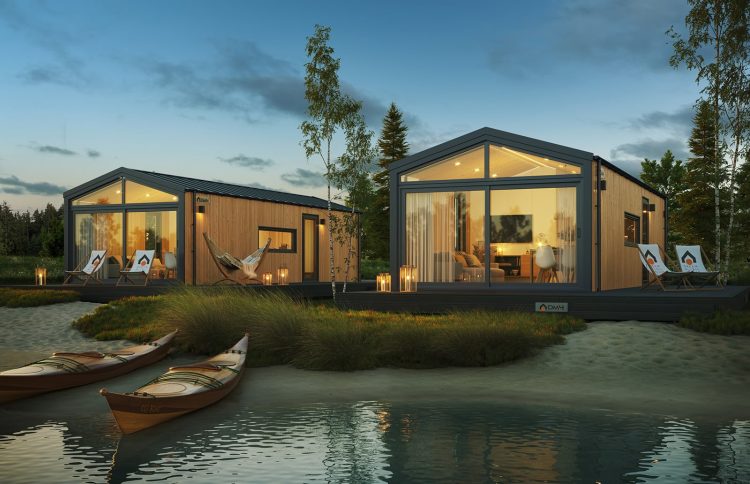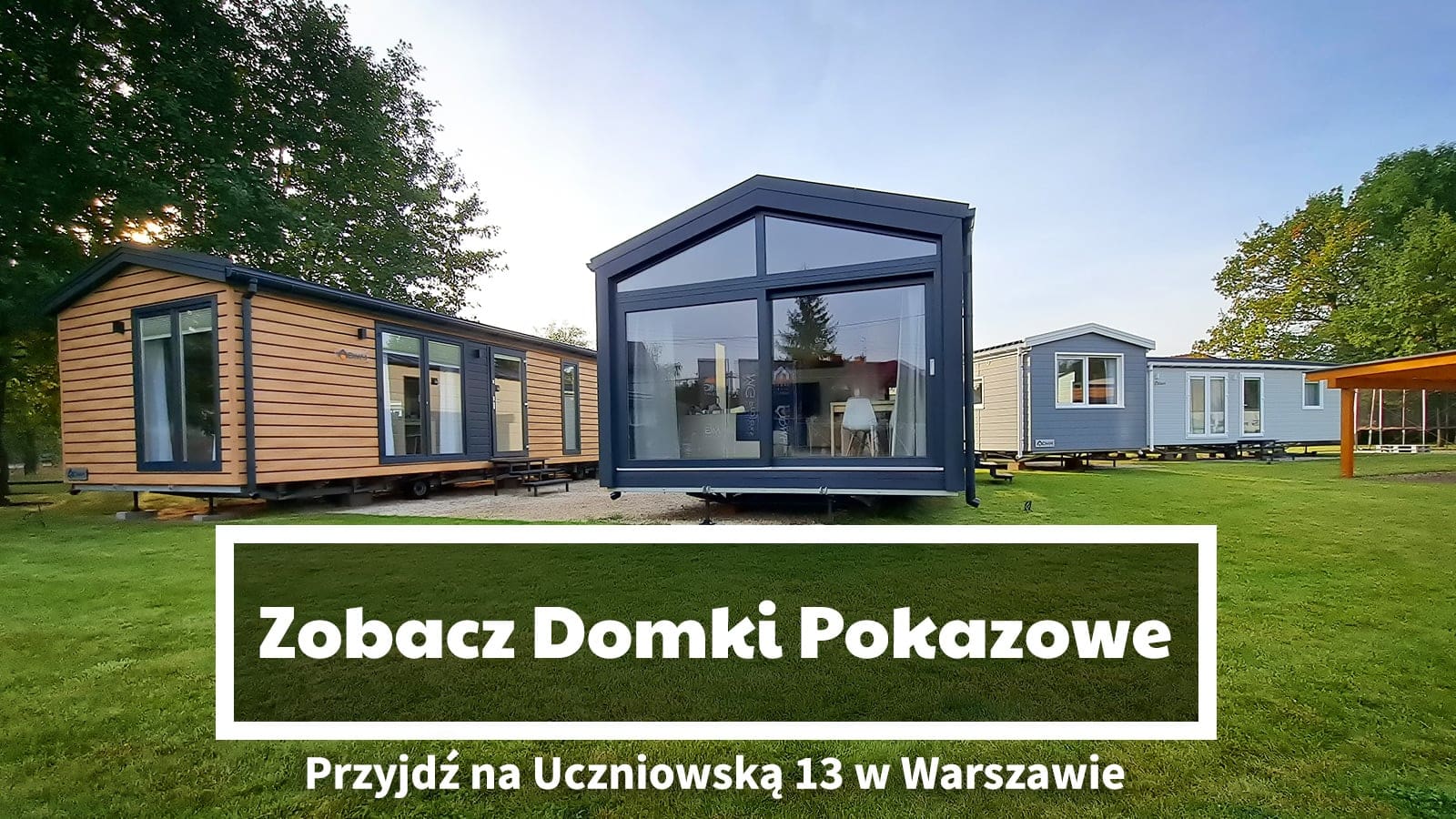Mobile house E
https://dreammobilhouse.pl/wp-content/uploads/domek-mobilny-model-e-1.jpg
4.7
30
5
1
229518
PLN
InStock
Domek mobilny E to duży domek w naszej ofercie, o nowoczesnej minimalistycznej architekturze, z atrakcyjnym przeszkleniem całej ściany szczytowej, pięknie otwierającej salon na taras i ogród. Dom mobilny z designerskim ciekawym wnętrzem, łączącym elementy drewna z białymi i grafitowymi dodatkami. Dom mobilny E oferujemy w dwóch wymiarach zewnętrznych bryły: podstawowym 10,5m x 4m, oraz powiększonym 12m x 4m.
58179
EUR
InStock
Mobile house
e
Mobile house E - is a large house in our offer, with modern minimalist architecture, with attractive glazing of the entire gable wall, beautifully opening the living room to the terrace and garden. A house with an interesting designer interior, combining elements of wood with white and graphite accessories. We offer the house in two external dimensions: basic 10.5 x 4 m, and enlarged 12 x 4 m.
The Model E mobile house is available in 9 functional variants of the interior, with different arrangement of rooms and furniture. The external appearance of the house can be different and adapted to the requirements and tastes of the customer. We can use any color scheme, many types of wall and roof finishing materials, or a different arrangement of windows. The house is covered with a gable roof with an angle of inclination of 16.8 degrees. The angle of inclination of the roof can be freely changed - increased, adapting it to the urban requirements for the Investor's plot. The house can be combined with other modules if the owners want to obtain additional usable space at a later time.
Mobile house E from the outside
The roof of the Model E mobile house is finished with standing seam sheet metal. We can also offer other roofing - for example, Prefa aluminum sheet made of diamond or slate shapes, or a roof panel - e.g. Fit BP2. The walls of the E mobile house can be finished - depending on the customer's choice - with Vifront, Kerrafront or Vinylit panels. You can also finish the facade with natural wood (facade board or rhombus board - as in the visualizations), you can finish the house as a mix of wood with PVC panels, or wood with seam sheet. We can also finish the entire façade together with the roof with a seam or panel sheet.
The colors of the house finished with facade panels can be freely changed, from the proposed bright combination in combination with a graphite finish, through the colors of wood and graphite, to a gray or black facade. The appearance of external facades - the arrangement of windows, balcony doors and entrance doors can also be changed according to the choice of variant version of the interior. In the basic version and variants 2, 3, 4, 5, 7, 8, we offer large glazing of the entire gable wall with sliding doors. Variants 6 and 9 have a more traditional solution with a triple balcony window in the gable. The mobile house model E can be made on a mobile floor frame - with wheels, or on a lower fixed floor frame - without wheels. In both cases, we suggest placing the house on point foundations. In both versions of the frame, the house is one compact whole and can be transported and moved without any problems.
The interior of the mobile house E
Wnętrze domu Model E składa się części dziennej – salonu, kuchni w układzie “galley” i korytarza, oraz pokoi sypialnych z łazienką. Zależnie od wersji wariantowej wnętrze domu mieści dwie lub trzy sypialnie. Program funkcjonalny domu zapewnia komfortowe mieszkanie dla czteroosobowej rodziny, niezależnie od przeznaczenia domku – na cele letniskowe lub jako całoroczne mieszkanie. Wysokie otwarte do kalenicy dachu sufity, oraz duże przeszklenia otwierające wnętrze na otaczający ogród, dodają przestronności i tworzą niesamowity klimat. (…)
The interior of the house in every available furnishing option is completely finished, with walls, ceilings and floors. The internal walls of the house are finished with PVC or Strama boards, or alternatively with furniture board, Kerradeco or Fibo panels. For people who like rustic interiors, we offer wall finishing with natural wood. On request, we can use plasterboard or Fermacell wall finishes. The ceilings are lined with Strama boards, or alternatively natural wood (as in a model house), or plasterboards or Fermacell. The floors of the Model E house are finished with Lentex PVC floor covering with high abrasion resistance. We can also offer a floor made of vinyl panels, or alternatively a floor made of laminated wood floor panels. In the Premium version, the house is fully furnished - we make the furniture ourselves, especially for this project in our carpentry shop. Furniture made of wood-like laminated boards, or without wood texture - in a selected color. Household appliances, sanitary utensils, and upholstered furniture are a possible part of the house's equipment - depending on the selected specification.
A detailed description of the finish and additional equipment of our mobile houses - click here
Virtual tour around the house
Parameters of the mobile house E
House Model E is available in two sizes: 10.5 x 4 m, or an extended version of 12 x 4 m, and in 9 functional variants of the interior (see below - variants of the mobile house model E). The structure of the house consists of a lower steel floor frame - painted or galvanized, depending on the selected specification. Other elements of the house structure: ceiling, floor, walls and roof - are made of a wooden frame made of certified C24 wood.
The floor, walls and roof are insulated: thermally, damp-proof and windproof - with mineral wool, vapor barrier foils and membranes. Partitions ensure diffusion openness, high tightness and very good vapor barrier. Depending on which variant of the house is chosen - summer or year-round - the thickness of thermal insulation varies. Insulation in external walls is 10, 15 or 20 cm of wool, floor insulation - 15 or 20 cm, ceilings - 15, 20.25 cm. Floor finish - 22 mm construction boards and final flooring. Finishing the walls and ceilings from the inside: PVC or Strama boards, or Kerradeco, Fibo, natural wood (boards), or alternatively, plasterboards or Fermacell. Exterior wall finishing: Vox Vifront or Kerrafront wall panels, Vinylit panels, or alternatively natural wood (elevation board or rhombus board). The house can also be finished entirely with seam sheet (walls and roof in one material), or panel sheet, or the façade can be made as a mix of wood and sheet. Roofing: tile sheet or seam sheet in the color chosen by the customer. External window and door joinery: double-pane or triple-pane PVC windows - depending on the purpose of the house. Exterior doors - PVC glazed or full steel. Interior doors: board Dre, or on request, damp-proof varnished board.
| External dimensions | 4,0 x 10,5 m |
| Building area | 42 m2 |
| Total area | 42 m2 |
| Usable area | 36,32 m2 |
| Gross volume | 123 m3 |
| Net volume | 95 m3 |
| Number of people / beds | 4 + 2 |
| The height from the floor to the ridge | 3,06 m |
| Ridge height with frame without wheels | 3,63 m |
| Ridge height with frame on wheels | 3,90 m |
| Room height | 2,27 m – 2,8 m |
| The angle of the roof | 16,8 degrees |
| The weight of the house | 9 tones |
| House structure | Steel and wood |
| Minimum number of support points for a point foundation | 6 |
| Energy performance for year-round version | EP 68,9 kWh/(m2) |
Wall construction:
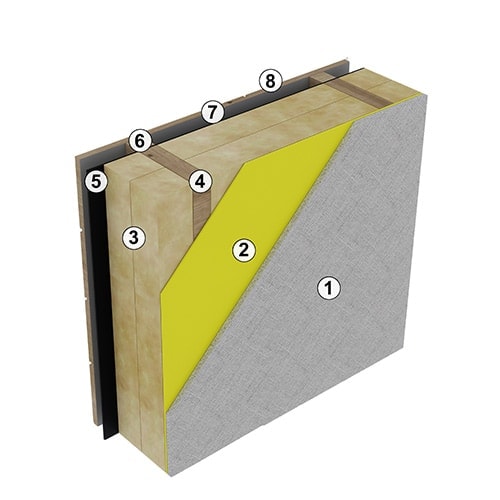
- Wall cladding.
- Vapor barrier foil.
- Izolacja – wełna mineralna (dom letniskowy 10 cm; dom całoroczny 20 cm).
- Słupki konstrukcyjne szkieletu drewnianego ścian zewnętrznych – drewno C24 (dom letniskowy 95×45 mm/120×45 mm; dom całoroczny 195×45 mm).
- Windproof membrane.
- Wooden battens 5×5 cm.
- Ventilation space.
- Facade cladding.
Floor construction:
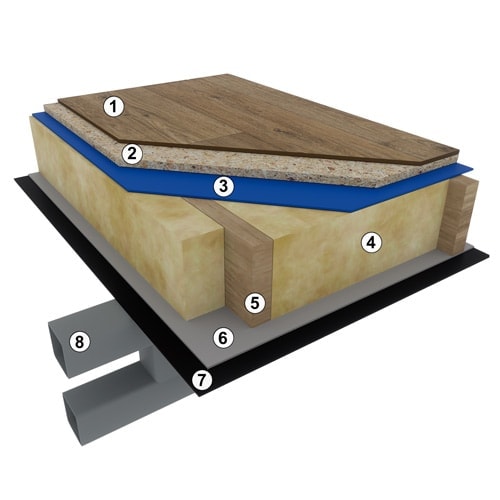
- Floor finishing.
- MFP floor construction board 22 mm.
- PE foil.
- Izolacja – wełna mineralna (dom letniskowy 15 cm; dom całoroczny 20 cm).
- Wooden structure.
- Windproof membrane.
- Siatka stalowa 6×6 mm przeciw gryzoniom.
- Steel frame construction.
Roof construction:
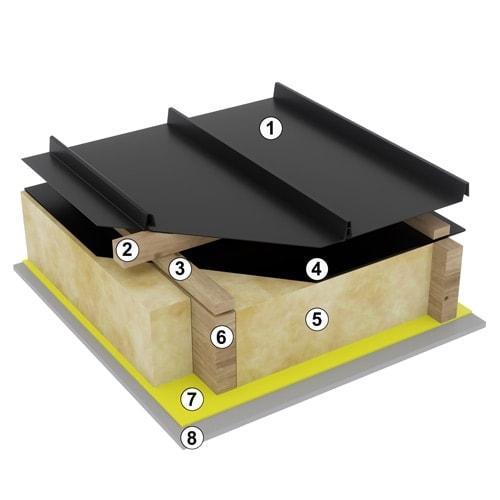
- Roofing.
- Wooden battens 5×5 cm.
- Counter battens 2.5×5 cm.
- Windproof membrane.
- Izolacja – wełna mineralna (dom letniskowy 15cm, dom całoroczny 20 cm).
- Belki konstrukcyjne dachu – drewno C24 (dom letniskowy 145×45 mm; dom całoroczny 195×45 mm).
- Vapor barrier foil.
- Ceiling cladding.
Installations in the house:
Complete electrical installation 230/380 V with a fuse panel, with a set of sockets, connectors and ceiling lighting points.
Water and sewage system with power supply and sewage disposal under the floor of the house, with a water drain
Heating installation to choose from - electric radiators with programmers and thermostats, or electric underfloor heating, or central heating installation from a gas cylinder boiler or powered by an air-to-water heat pump with heat distribution by radiators or underfloor heating.
Domestic hot water, with a capacity of 50 or 80 L, or a instantaneous hot water heater in a gas furnace, or a heat pump.
Ventilation: in houses in the summer variant, exhaust ventilation with ventilation grilles + window air vents in the windows, in all-year-round houses, we suggest the use of mechanical ventilation with recuperation: with a central recuperator, or alternatively, wall recuperators.
Air conditioning: we offer a split air conditioning installation with an indoor unit in the living room.
Elements of a smart house: we can additionally offer an alarm installation, and management of heating, hot water and mechanical ventilation from the position of the application on a mobile phone.
A detailed description of the finish and additional equipment of our mobile houses - click here
Plans of the mobile house E
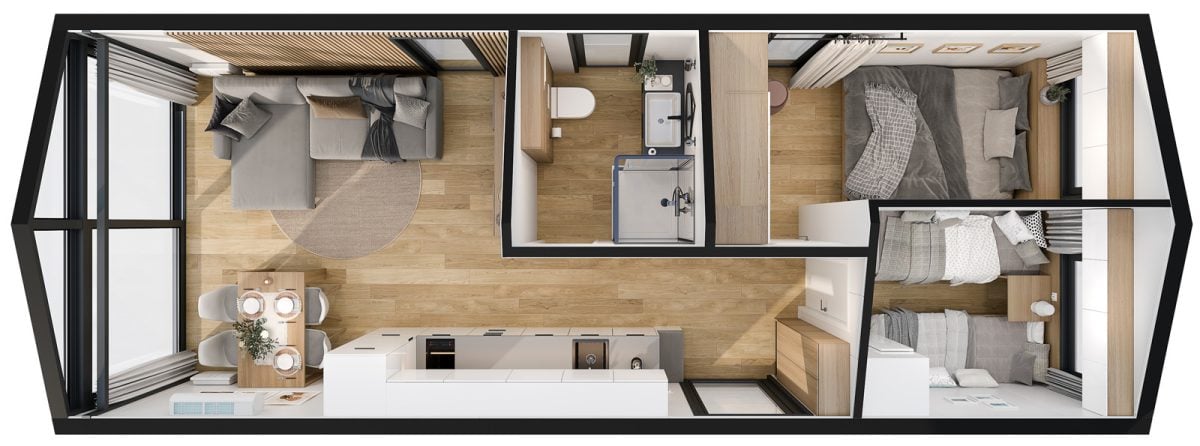
Wnętrze domu jest podzielone na część dzienną – z salonem połączonym z aneksem kuchennym w układzie “galley” i korytarzem, oraz część sypialną – z łazienką i dwiema lub trzema sypialniami – zależnie od wersji wnętrza. Do środka dostajemy się przez drzwi wejściowe w centralnym przedpokoju domu, z którego możemy przejść do poszczególnych pomieszczeń. Obok wejścia mamy szafę ubraniowo – gospodarczą. Dalej długi ciąg kuchni z szafkami dolnymi i górnymi i z szerokim panoramicznym oknem między nimi. (…)
Then we go to the living room with a beautiful wide glass wall with sliding doors, opening the interior to the terrace and garden. In the living room there is a seating area, a TV wall and a comfortable dining table with chairs. The ceiling of the interior is slanted, open to the ridge, which enhances the impression of spaciousness of the house. The master bedroom has a full-size double bed with storage, cupboards and a window behind the headboard, and a wall with wardrobes and a niche for a dressing table with a mirror. The children's bedroom has two full-size beds, two wardrobes, hanging cabinets and a mini-desk. The bathroom has a corner shower cabin, a suspended toilet bowl, a cabinet with a washbasin and a mirror, a ladder radiator and hanging cabinets. The hot water boiler has been cleverly hidden in the furniture. In addition to the basic version of the house, we designed an additional 8 variant versions of the functional interior for the E model - variant projections are shown below.
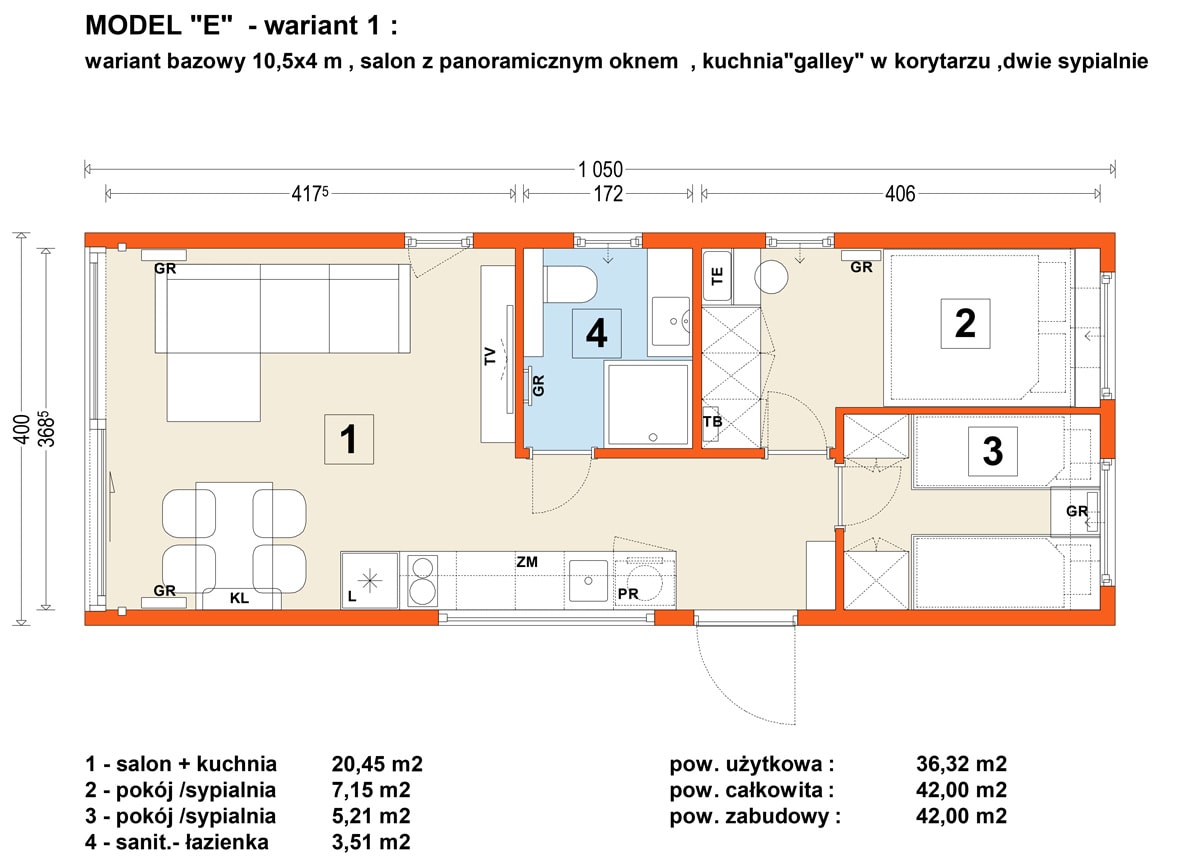
Mobile house E gallery
Variants of equipment of modular houses
Our houses are available in three finishing standards:
Basic - a basic variant of a finished house, with a set of installations, but without furniture.
Comfort - a finished variant with a bathroom and kitchen, with kitchen furniture, bathroom furniture, sanitary utensils, household appliances, but without furniture in the rooms.
Premium - fully finished and equipped with a set of furniture and appliances throughout the house in all rooms.
In addition, you have the option of extensive personalization from the elements of additional house furnishings.
A detailed description of the finish and additional equipment of our mobile houses - click here
Thanks to the long list of accessories for our mobile houses, you can invent and design your house by choosing colors, materials and solutions according to your needs and taste. The process of configuring and personalizing the house is a very simple and pleasant experience, and its effect is a house made to measure in accordance with the wishes and vision of the client. At every step, our designers and traders provide advice, assistance and professional advice.
basic
Basic standard of finishing and furnishing of the house:
Steel and wooden structure of the house; welded steel floor frame, hot-dip galvanized, floor, walls and roof structure made of dried Swedish C24 wood
Floor made of double MFP board 22+15 mm with overlap and tongue-and-groove
Axle(s) and wheels complete for yard transport
Drawbar for transport
Anti-moisture insulation, vapor barrier and windproof insulation in the floor, walls and roof
The bottom of the house is secured with a 6mm steel mesh + a membrane that allows the floor to breathe
Thermal insulation 15 cm of mineral wool in the floor and15 cm in the roof. Thermal insulation 10 cm of mineral wool in external walls
Roofing made of metal roof tiles or seamed sheet metal, flashings made of coated metal sheets, PVC gutters and downpipes
PVC double-glazed windows with 6-chamber frames, with ventilators ensuring air circulation inside
Patio doors with a movable post
External PVC glazed doors with a double lock or insulated steel doors with a double lock
External finish of window and door glyphs made of processing sheet
Mdf interior doors in veneer with an adjustable door frame
The floor is finished with a vinyl covering with high abrasion resistance
PVC skirting boards
Ceiling strips made of lacquered MDF or wood
Finishing the internal walls of the house with PVC panels
Finishing of the external façade with painted wooden boarding Vox Vifront
Complete installation of water and sewage, electricity, rtv/internet, ventilation
Complete equipment with contacts, sockets, connectors
Preparation of electrics for the installation of electric radiators and an electric boiler
Compact toilet bowl, shower tray, approaches to sanitary utensils and fittings
Fuse switchboard
External installation entrances for water, sewage and electrical power to the house under the floor, with preparation for seasonal water drainage
Ventilation in the bathroom and kitchen - wires and electrical installation
Internal LED lighting
Outputs for external lighting (for wall lamps)
Rtv antenna cable outside the house
Preparation for connecting the anti-freeze cable for the water supply line
comfort
Standard Basic and additionally:
Shower cabin 80×80 – 90×90 depending on the house model
Bathroom washbasin with a battery and a lower washbasin cabinet, a mirror and LED backlight
Exhaust bathroom fan
50 L electric boiler in a built-in cabinet
Electric ladder bathroom radiator
Panel electric heaters in each room
Lower kitchen cabinets in standard veneer with a top
Upper kitchen cabinets in standard veneer
Kitchen sink with faucet
Built-in under-counter fridge with freezer compartment
Two-burner electric hob
Kitchen hood built into the upper cabinets
premium
Standard Comfort and additionally:
Dining table with four chairs
TV cabinet in the living room
A bed in the master bedroom with a width of 160 cm with a mattress and a chest for bedding
Beds in a children's bedroom with mattresses
A wardrobe in the master bedroom
A wardrobe in a children's bedroom
Bedside tables and tables in bedrooms (according to the house model)
Wall cabinets in the bedrooms above the beds (according to the model of the house)
The headboards of the beds in the bedrooms are made of furniture board
Variants of the mobile house E
In our offer, we have prepared 9 versions of internal space development in the E mobile house. Below are other variants apart from the basic interior layout. Versions 2, 3 and 4 have external dimensions of 10.5 x 4 m. Versions 5, 6, 7, 8, 9 are increased in relation to the basic variant by 1.5 m and have dimensions of 12 x 4 m.
Zaproponowaliśmy tutaj przeróżne układy funkcjonalne. Warianty z korytarzem i kuchnią “galley”, warianty z aneksem kuchennym w salonie – z układem mebli kuchennych w formie litery “U”, litery “L”, albo z wyspą. Proponujemy wersje z różnymi konfiguracjami ustawienia dwóch sypialni, oraz wersję z dodatkową trzecią sypialnią. Wreszcie dla osób, które nie chcą aż tak dużego przeszklenia w szczytowej ścianie salonu oferujemy dwa warianty z mniejszym potrójnym oknem balkonowym. Poniżej prezentujemy rzuty i podstawowe parametry tych wersji domu. Jeśli będą Państwo mieli więcej pytań odnośnie wersji wariantowych – zapraszamy do kontaktu telefonicznego lub mailowego. Przedstawione wersje są tylko przykładami możliwości jakie można uzyskać z bryły domu o takich wymiarach i parametrach. Razem z Państwem możemy zaprojektować Wasz przyszły dom zupełnie od początku. Zapraszamy do wspólnej pracy.
Mobile house E variant 2
Mobile house E variant 2 has dimensions of 10.5 x 4 m, a living room with a panoramic window, a kitchen with an island, two bedrooms and a side corridor.
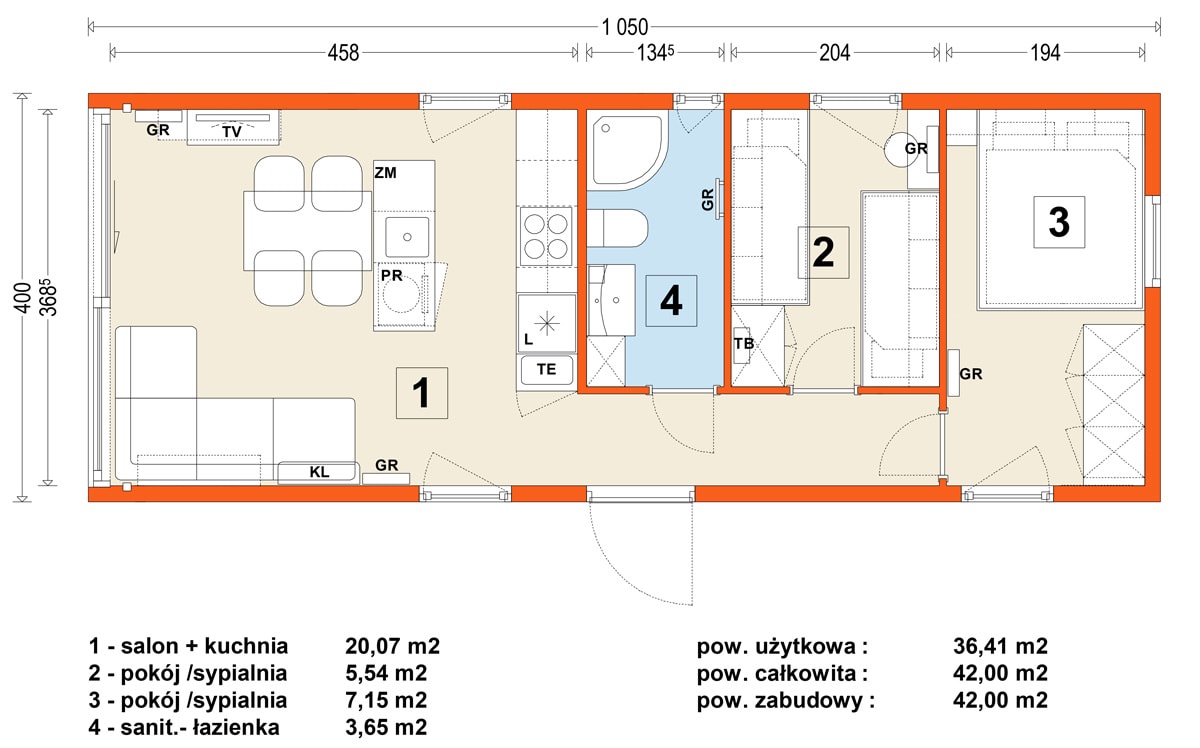
Mobile house E variant 3
Mobile house E variant 3 o wymiarach 10,5 x 4 m ma salon z panoramicznym oknem, kuchnię w kształcie litery “U”, korytarz środkowy i dwie sypialnie.
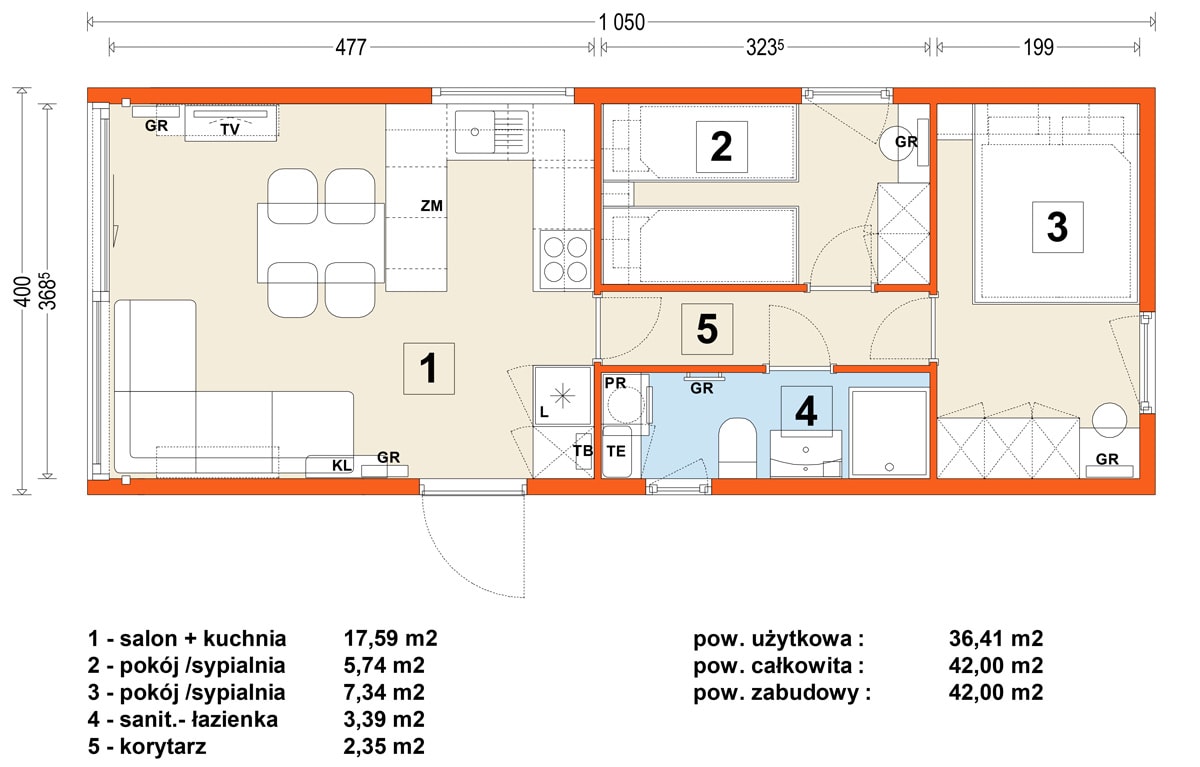
Mobile house E variant 4
Mobile house E variant 4 has dimensions of 10.5 x 4 m, a living room with a panoramic window and a different arrangement of furniture, a central corridor and two bedrooms.
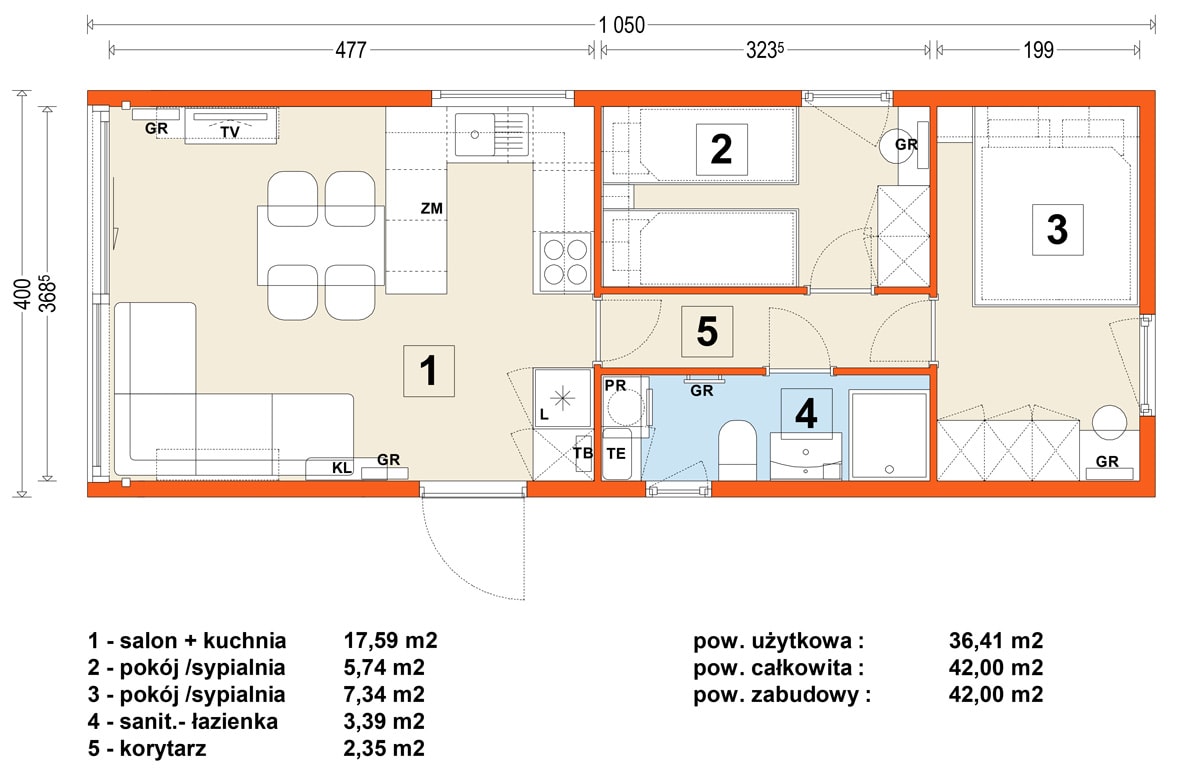
Mobile house E variant 5
Mobile house E variant 5 to domek szerszy o wymiarach 12 x 4 m. Ma salon z panoramicznym oknem, kuchnię “galley” w korytarzu, oraz dwie sypialnie.
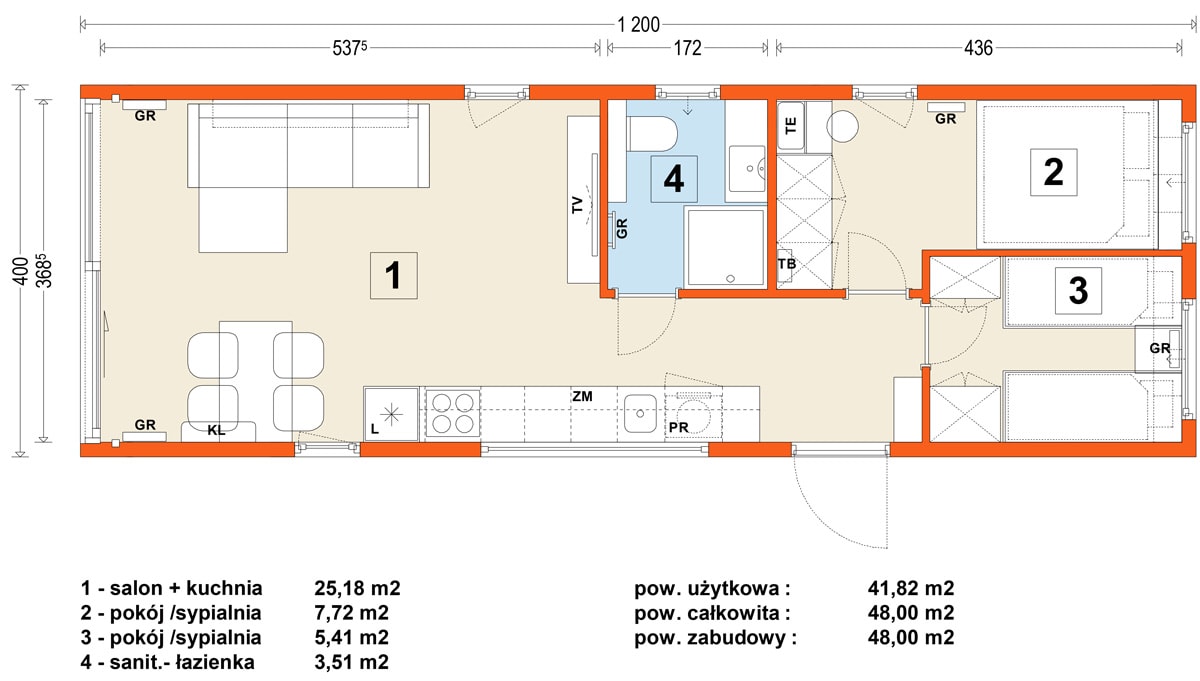
Mobile house E variant 6
Mobile house E variant 6 to domek szerszy o wymiarach 12 x 4 m. Ma trzy sypialnie, salon z oknem szczytowym oraz kuchnię “galley” w korytarzu.
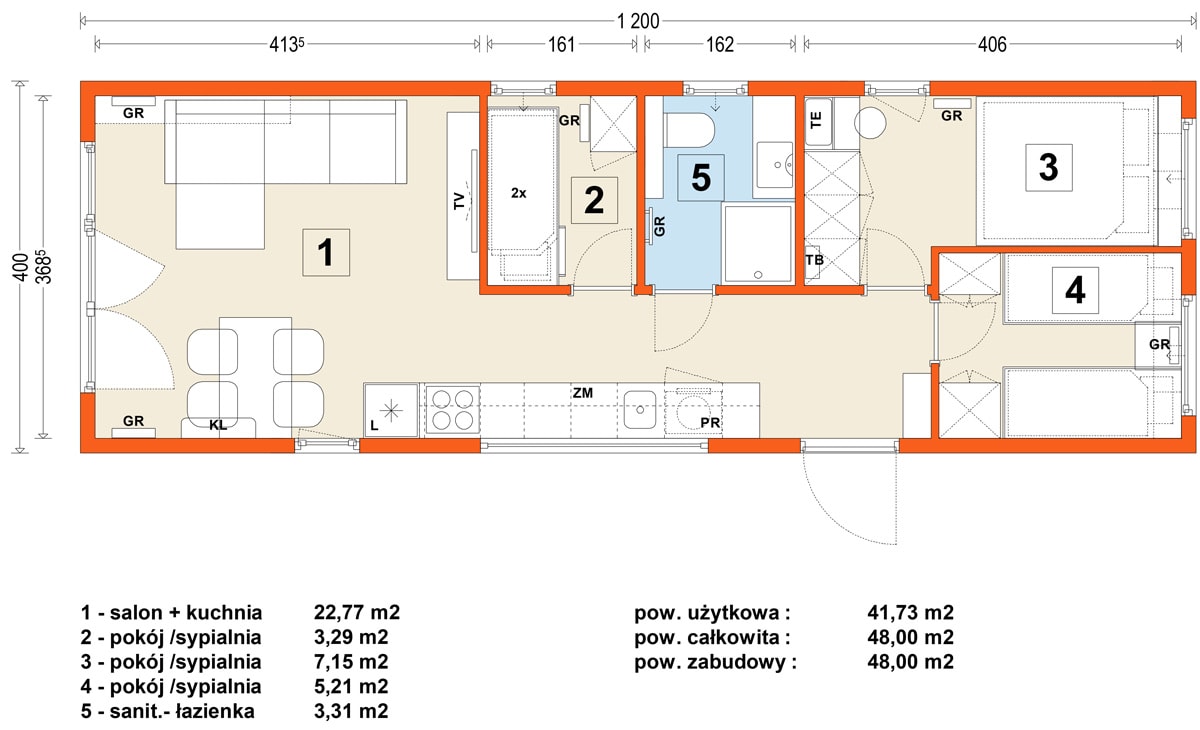
Mobile house E variant 7
The mobile house E variant 7 has dimensions of 12 x 4 m. The mobile house has a living room with a panoramic window, a kitchen with an island, a side corridor and two bedrooms.
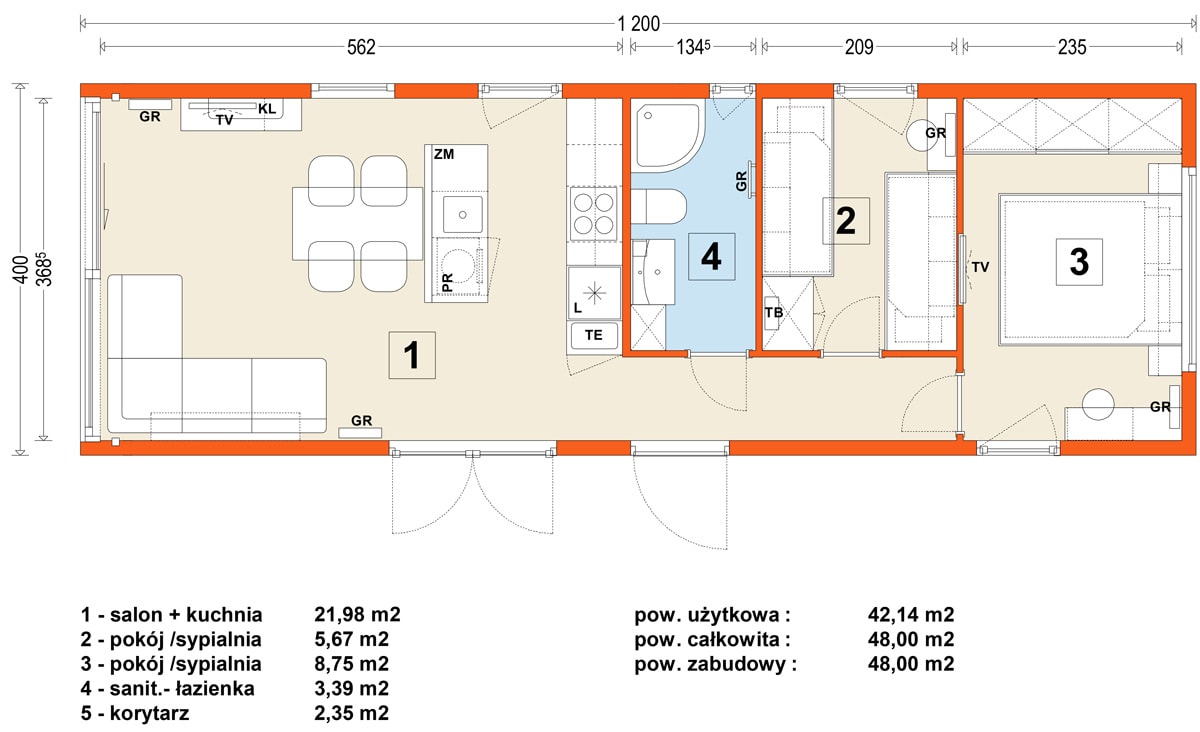
Mobile house E variant 8
Mobile house E variant 8 o wymiarach 12 x 4 m ma salon z oknem panoramicznym, kuchnię w kształcie litery “U”, korytarz środkowy oraz dwie sypialnie.
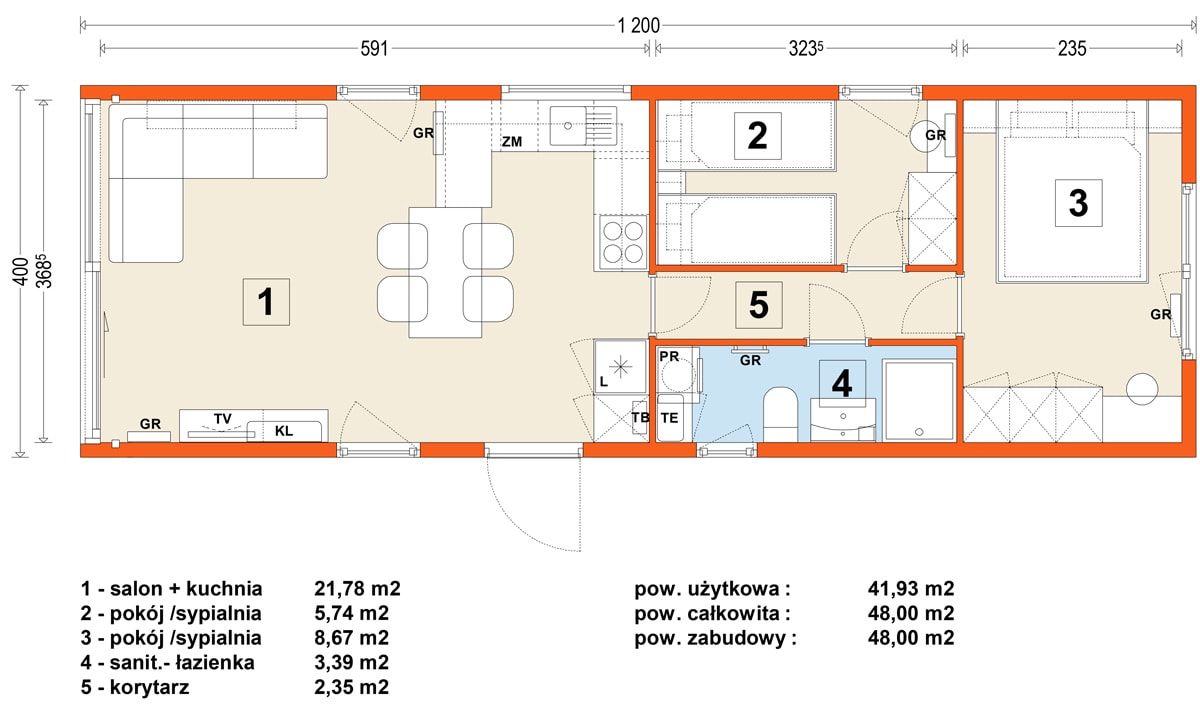
Mobile house E variant 9
The mobile house E variant 9 has dimensions of 12 x 4 m, a large living room with a pillar in the middle, a window in the top of the house and two bedrooms.
